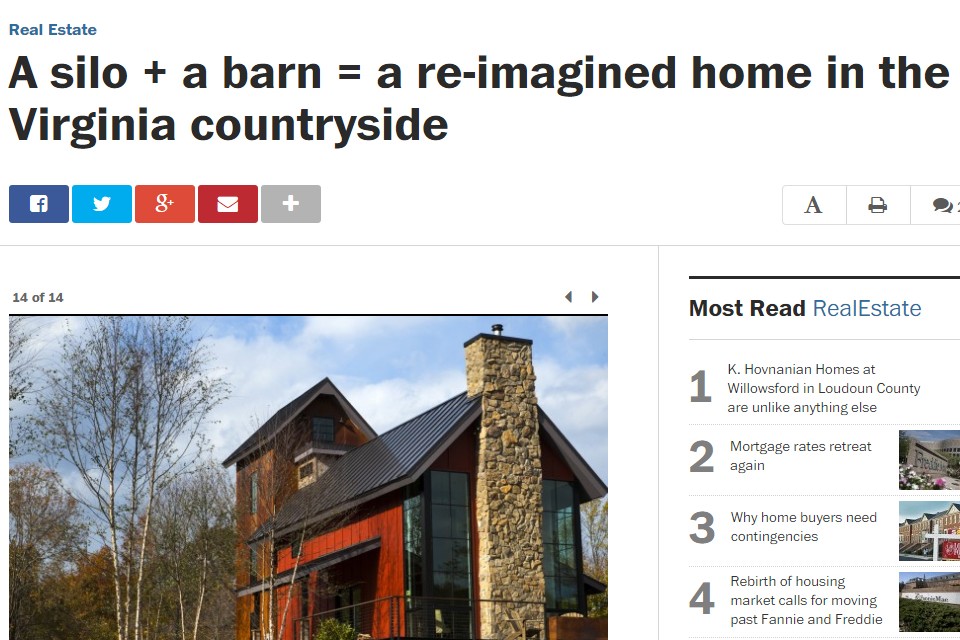A soaring, rusting metal silo attached to a barn is hardly the aesthetic that most homeowners would go for. But the structure in the sprawling countryside of Delaplane, Va., is quirky enough to suit Mark Turner. Turner, a developer, built “One Nest” as a second home for his family. But it also has become his experiment—a prototype for new ways of thinking about living space, the environment and construction. The home was built in about 100 days, in an era in which a kitchen renovation can take just as long. Construction costs totaled about $150,000, which in some neighborhoods will buy you a master suite addition. His aim was to see whether he could make the home cutting-edge efficient yet idiosyncratic and stylish—all on a tight budget. “We wanted to do something inspirational from a building-science point of view and something with an artistic point of view,” says Turner, 38. “One Nest” has 21 / 2 bathrooms and three bedrooms if you count the kids’ bunks in the loft. There is very little cement, no drywall, no foundation. And the house is a little more than 1,000 square feet—which has the project architect scratching his head. “After walking through the house, I came back and checked the drawings twice,” says David Bagnoli, 44, principal at McGraw Bagnoli Architects. “Some of those views, especially the long diagonal vistas, make it feel larger, with the natural light coming in from all directions.” Read More

One Nest Project
