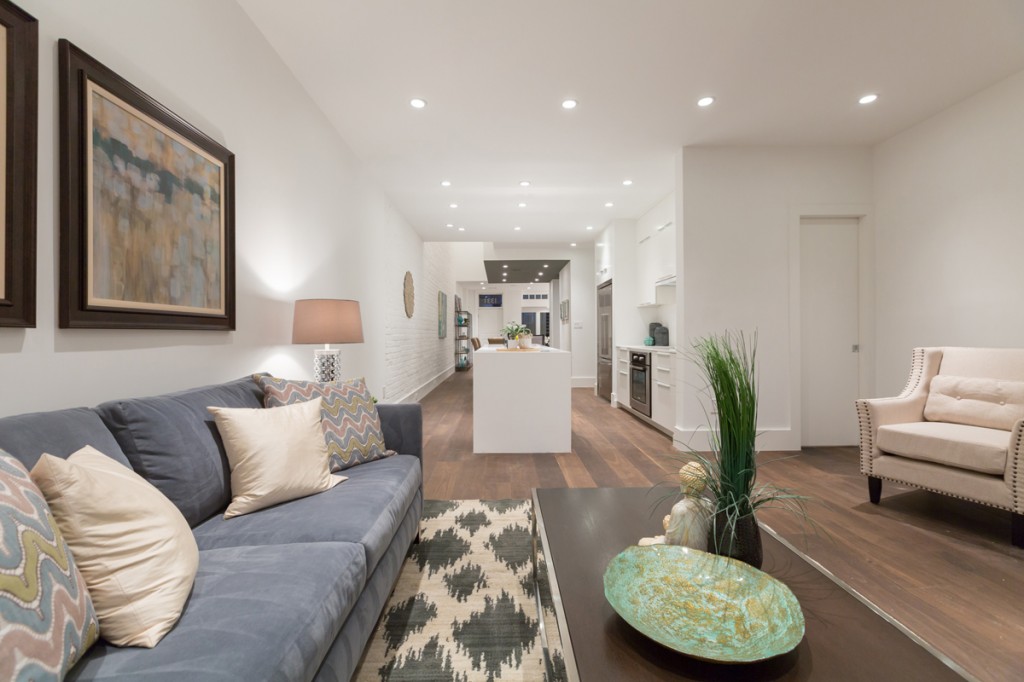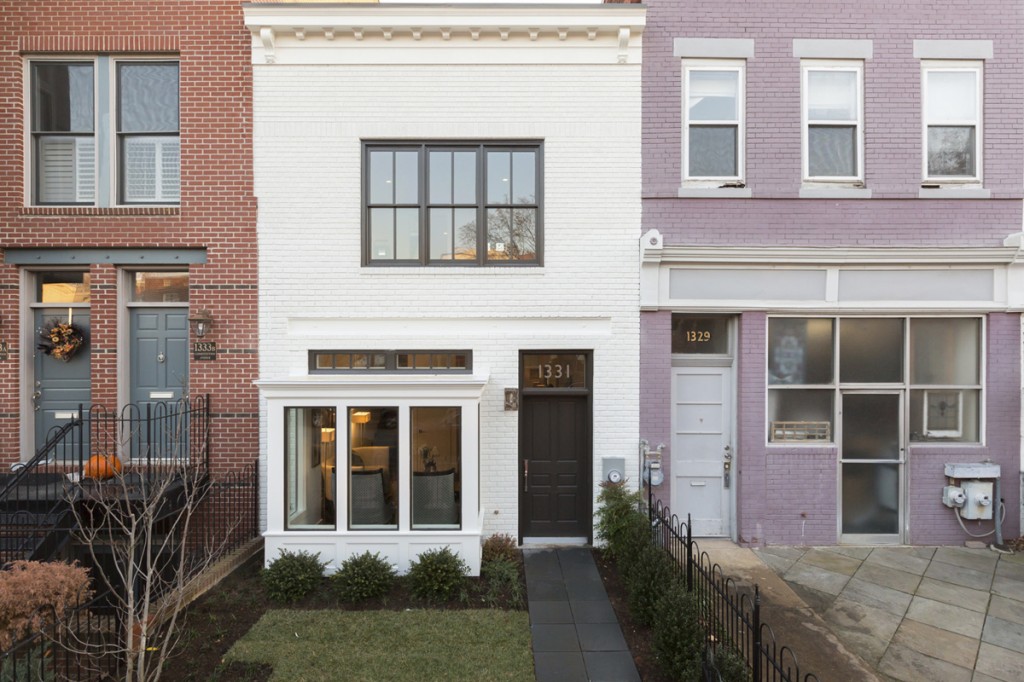Rowhouse Reconsidered
Capitol Hill, Washington, DC
StudioMB transformed a one-story retail building into a modern residence that seamlessly blends with its historic surroundings. The 4 bedroom home reconfigures traditional rowhouse design elements of light, service, and circulation. The interior, awash in light that cascades down and around a “service cube,” features interior balconies, tall windows and floating stairs for unobstructed views. White walls throughout reinforce the home’s open floor plan. Photography: Paul Burk, Sean Shanahan
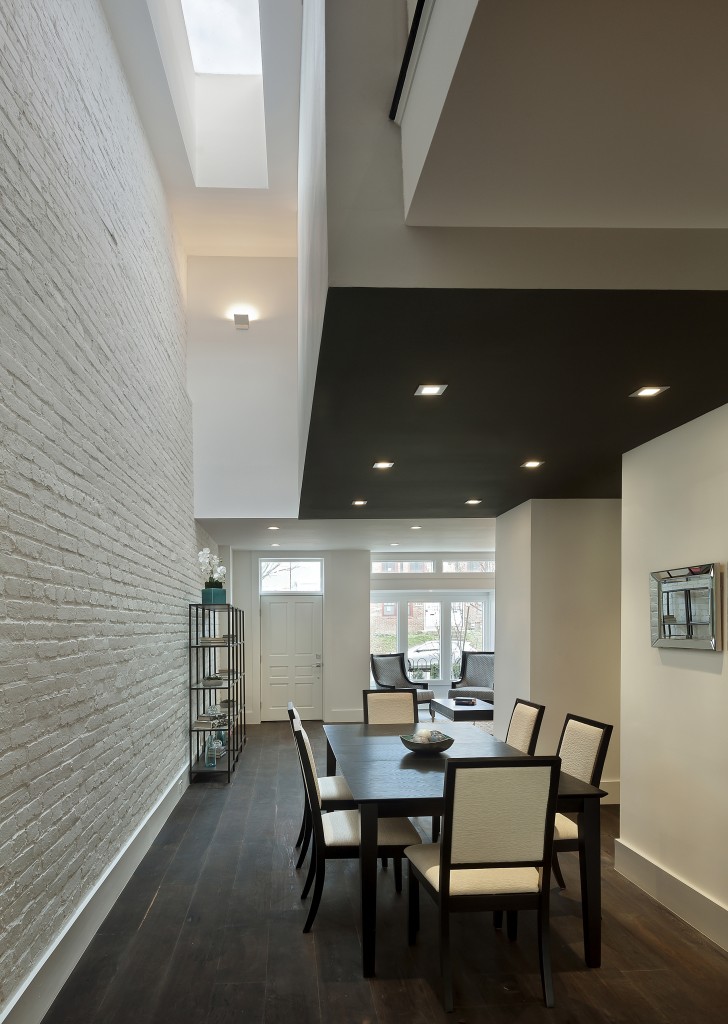
“A contemporary respite in a neighborhood awash with history.”
The Washington Post, Kathy Orton
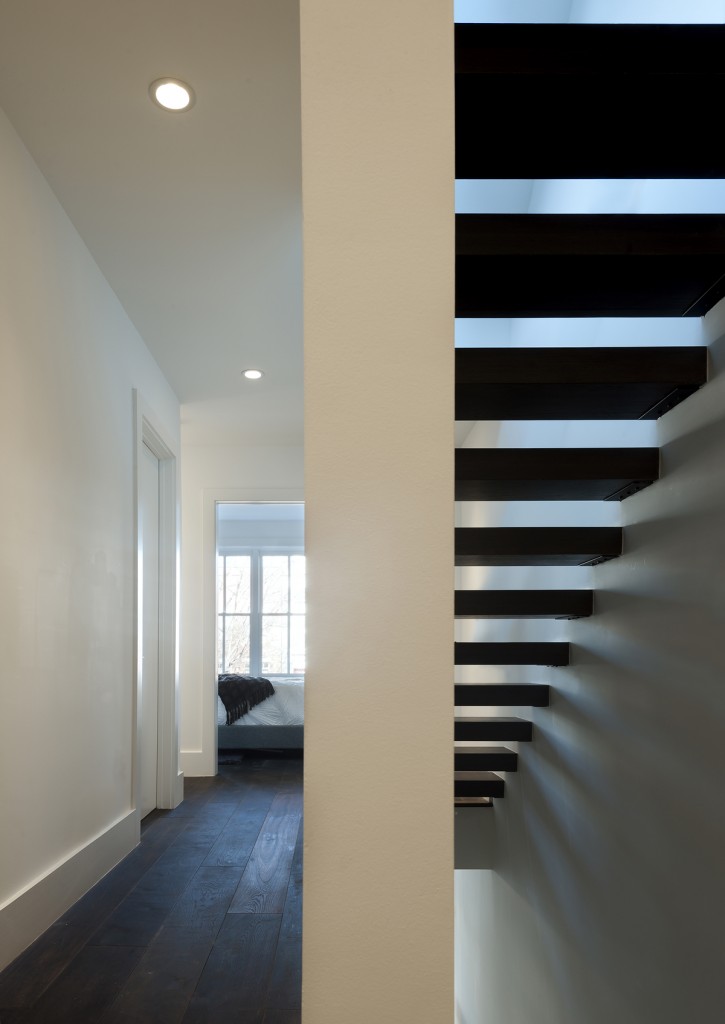
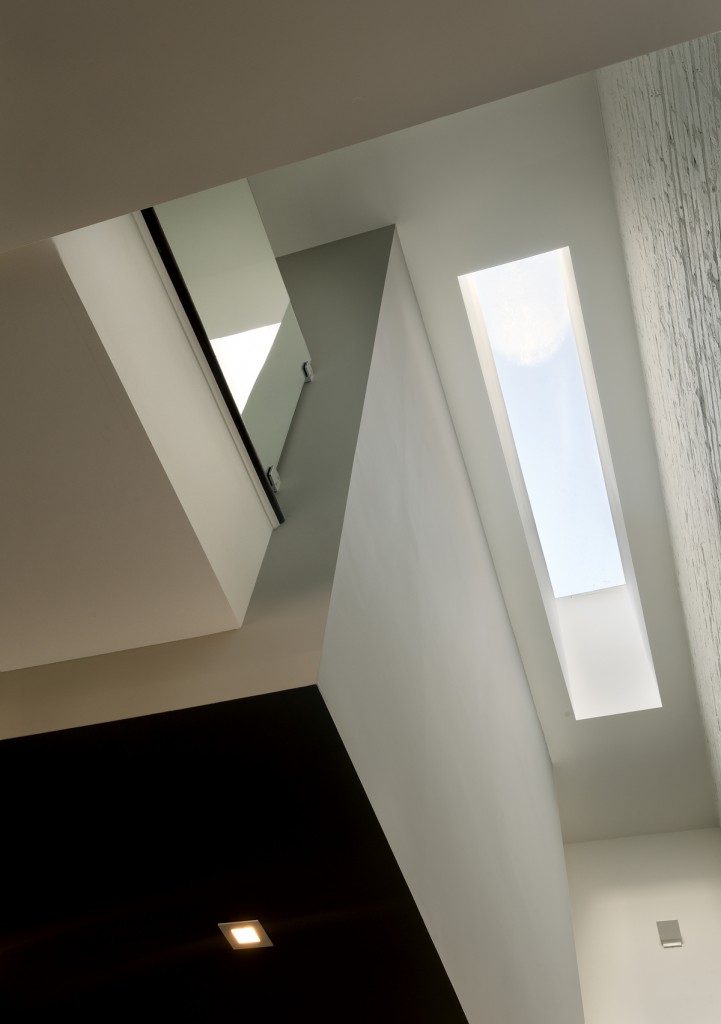
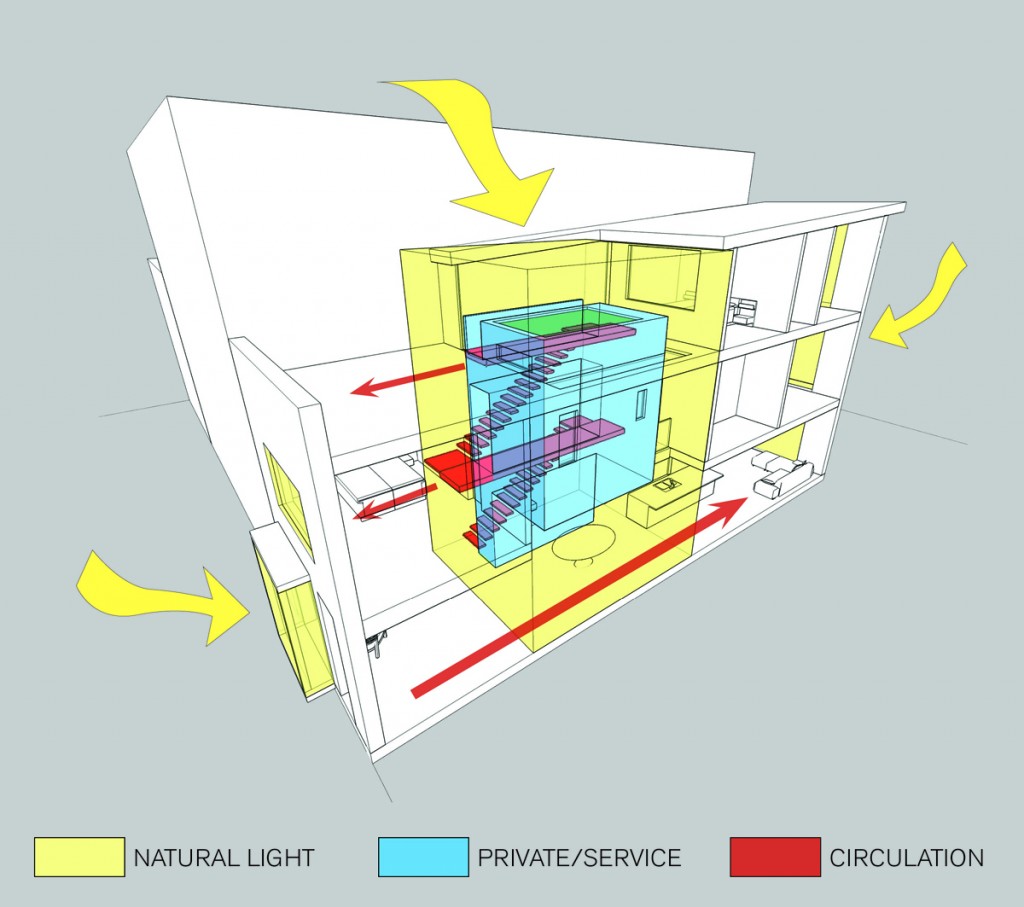
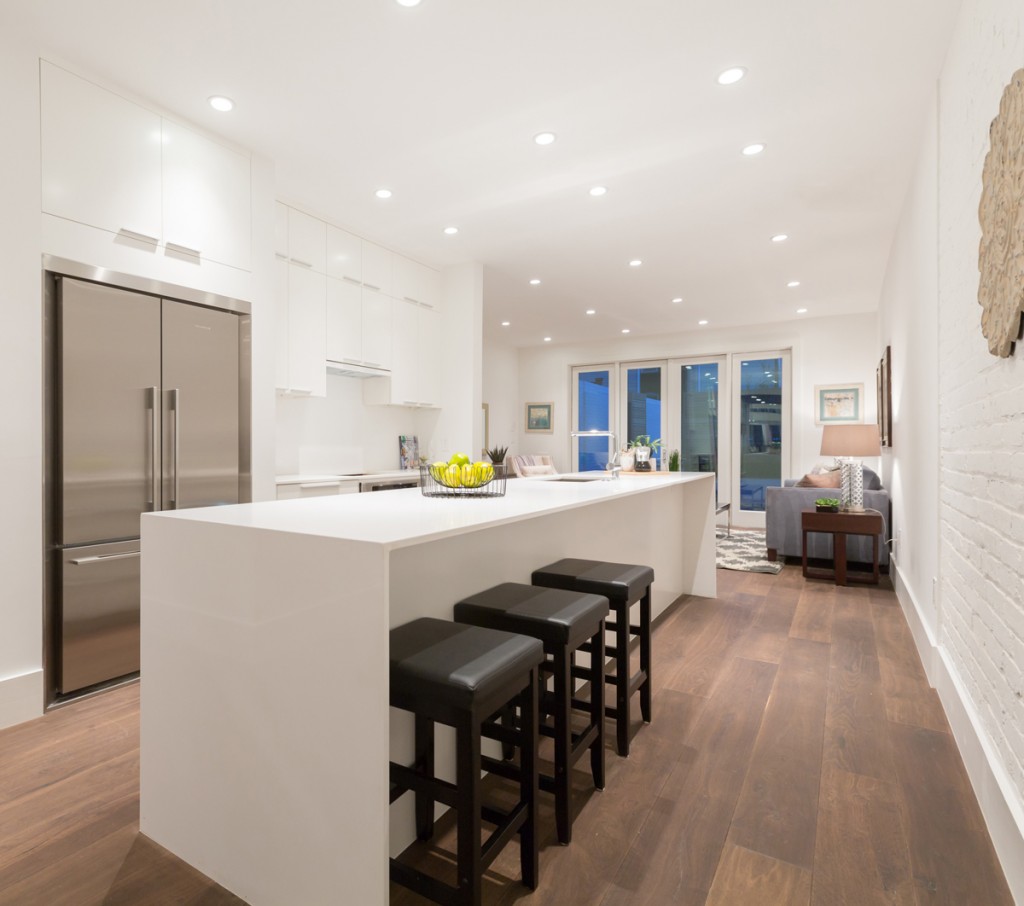
“A modern transformation awash in light.”
Capital Hill Retail Transformed into Modern Townhome, DC Urban Turf
