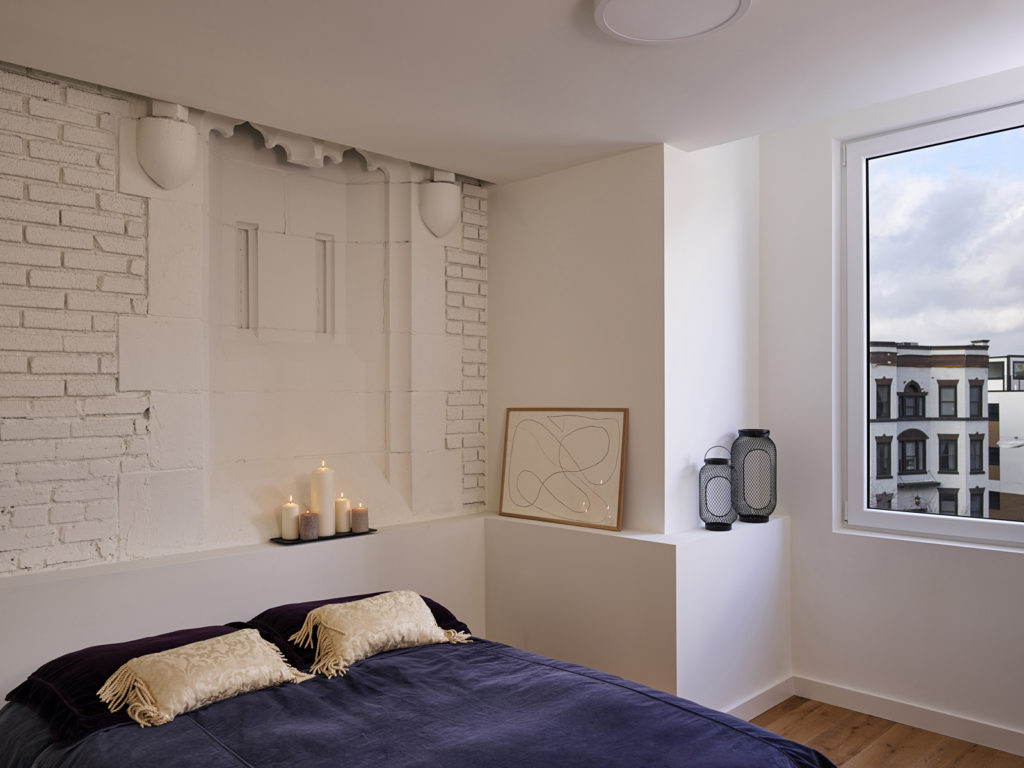We are humbled our conversion of this earthquake damaged church into Co-Living housing has been given the highest award in the Residential/Affordable Housing category by the annual Grands Prix Du Design awards! Based on overall evaluations for each project in its category, the project received the highest number of jury votes against some truly remarkable projects.
This conversion of the 1917 church into 8 “co-living” units corrected significant structural damage from a 2011 earthquake. Technical challenges included introducing slotted window openings into the heavy masonry exterior while paying homage to the building’s original architecture. The result is a balance of old and new with a unique approach for creating much needed housing for Washington, D.C., which is struggling to meet projected demand. Organized “Co-Living” is a new model that responds to increased debt, high housing costs, and a desire to offset expenses by allowing tenants to rent sleeping rooms in larger-scale units. Renters sign leases by bedroom; shared kitchens, living rooms, and common areas provide community, while private bedrooms and bathrooms offer a degree of independence. The structurally complex challenge of accommodating new residential uses into the grand but damaged worship space required subtle insertions that met the demands of shared living while adhering to the city’s standards for retaining significant architectural defining features. Inserting floors and walls into the damaged structure required a sequence of construction which required temporary shoring of the roof while new load-bearing walls and posts were introduced to increase floor area. Congratulations to the entire team!
To visit our feature page, click here, then enjoy looking at the all the incredible winners!

