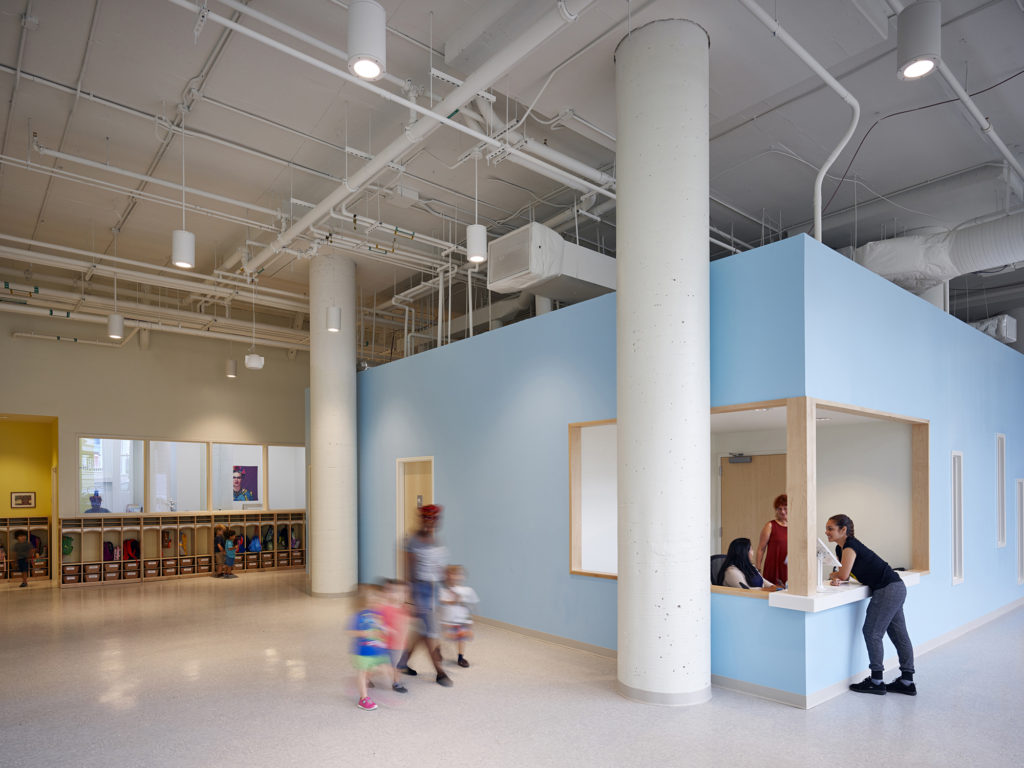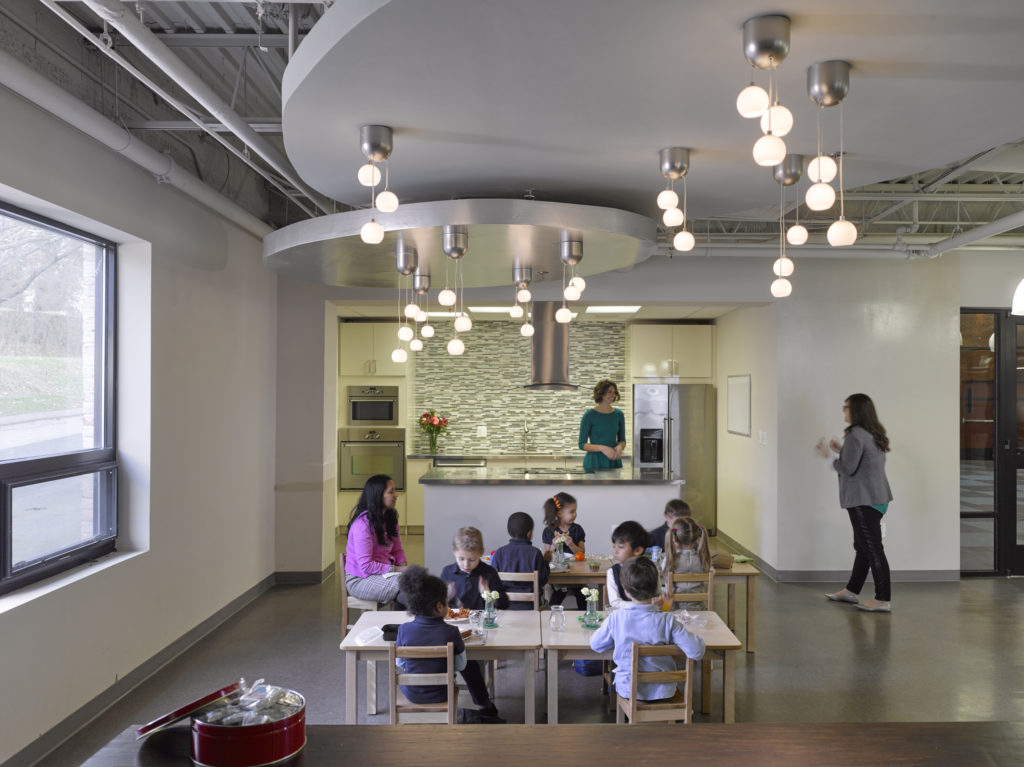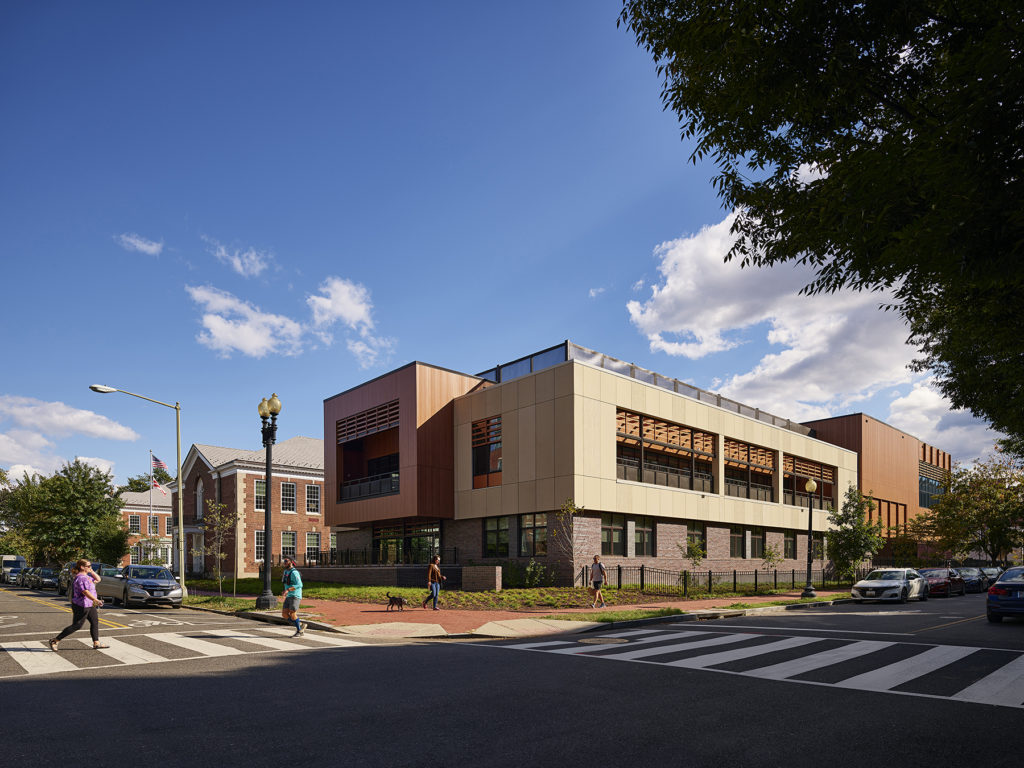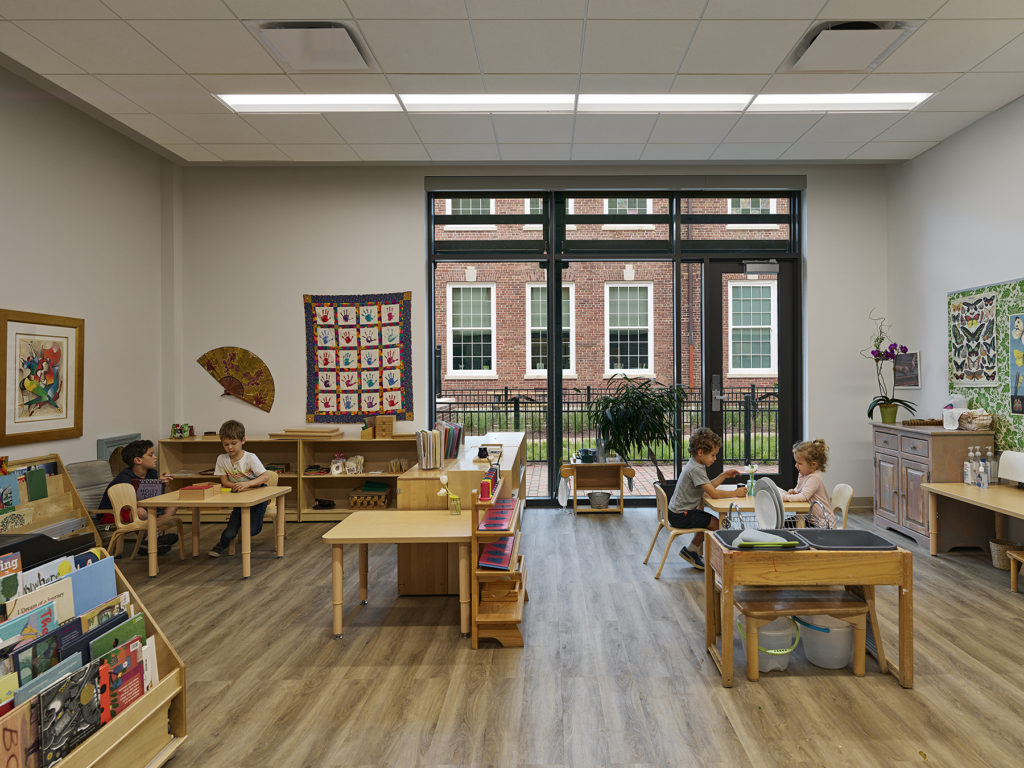Architects design spaces to accommodate users, and when it comes to school design, the primary users are children. With the goal of nurturing each child’s natural desire for knowledge and understanding, Montessori schools take a child-centered approach much further than traditional school environments. Unlike traditional schools, which are characterized by a group-paced curriculum in a teacher-centered environment, Montessori schools feature multi-age classrooms with a self-directed curriculum in a child-centered environment where the teacher acts as an observer and guide.
The Montessori Method developed by Dr. Maria Montessori—a pioneer in early childhood education—originated in the early 20th century with Dr. Montessori’s founding of the first Children’s House (Casa dei Bambini) in 1907 in Rome. Over a century later, Montessori education is found all over the world, spanning ages from birth to adolescence.
Dr. Montessori broke conventional barriers from the beginning of her own education, studying engineering and then medicine ahead of her time. Guided by her belief and understanding that children are naturally curious, she based her methods on scientific observation of children’s learning processes and designed a “prepared environment” in which children freely choose from a range of developmentally appropriate activities.

Breakthrough Montessori Public Charter School | Takoma Park, MD
This urban Montessori school has a new home in a re-purposed warehouse through a 2-phase improvement program design by StudioMB. | Photo: Thomas Holdsworth
At StudioMB, we’ve been fortunate to become experts in the field of Montessori school design, and have linked principles that underlie the pedagogy—themes of community, diversity, self-discovery, responsibility for learning, and respect for the natural world—to the design of particular sites, buildings, and classrooms for purpose-built schools. These Montessori environments are characterized by being:
- Student-focused with minimal distractions and simple décor
- Supportive of self-development, so that when the time is right for an individual student, they can freely move to an advanced classroom
- Open and transparent
- Connected to the outdoors, offering independence to move into adjacent and protected green space
- Serene
- Energy and space efficient
- “Learning happens everywhere”–type environments
Our efforts in designing Montessori projects include public, charter and private schools, exemplified by these projects.

Crossway Community Montessori School | Kensington, MD
The design for Crossway’s Montessori-inspired early childhood program aims to optimize the way children interact with the environment and with one another. | Photo: Thomas Holdsworth
The conversion of a former gym and storage area creates a light-flooded auditorium, library, dining facility, and classrooms that support the school’s mission of fostering community, creativity, and lifelong learning for all families. The school serves children ages 3 months to 6 years old, but the Montessori “prepared environment” extends beyond the children’s Montessori school to Crossway’s Intergenerational Montessori Innovation Lab, which applies Montessori philosophy to adult learning and engagement. To that end, the design includes a commercial kitchen as well as an instructional kitchen for single young mothers who live on site. Future work includes additional classrooms, offices, and a new entry. Visit project.

Capitol Hill Montessori at Logan | Washington, DC
This $53M expansion of the only Montessori school in the District of Columbia’s public school system reconfigures a 47,000-square-foot historical school building and adds over 50,000 square feet to the site. The design will improve current operations, providing a full Children’s House and a co-located middle-school program to serve children PK3-8, allowing the school to grow from its 2018-19 enrollment of 362, to 495 students by 2025-2026.
In keeping with Dr. Montessori’s original Casa dei Bambini, the campus fosters connections with the outdoors as a physical extension of indoor classrooms, with landscaped areas between classroom wings programmed as direct-access learning spaces that feature a variety of natural elements, sensory experiences, plants, and materials to manipulate and explore. The design provides extensive site improvements to allow for fuller implementation of the Montessori Method and includes balcony gardens and rooftop play spaces as well as natural play elements. Visit project.

