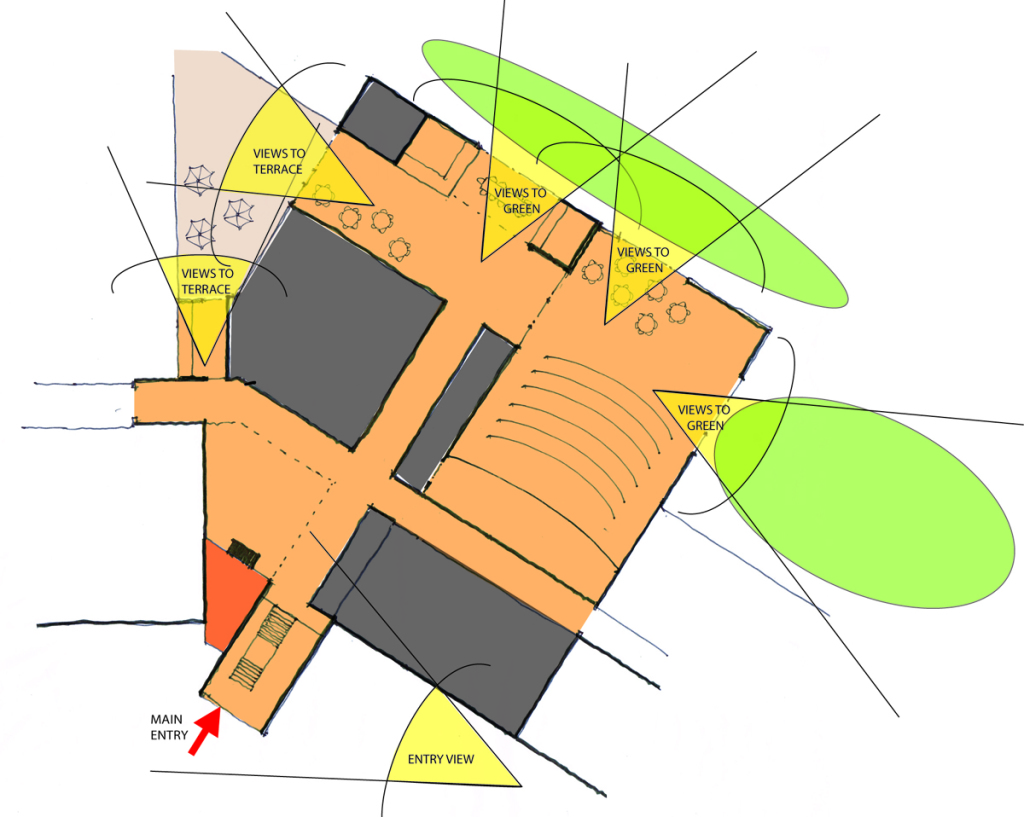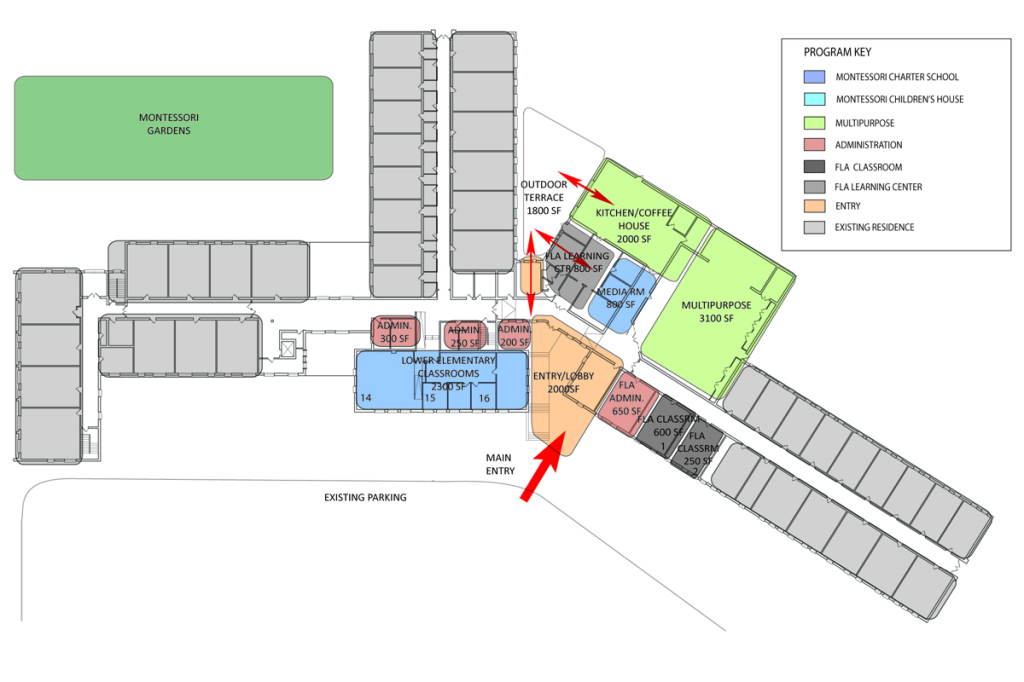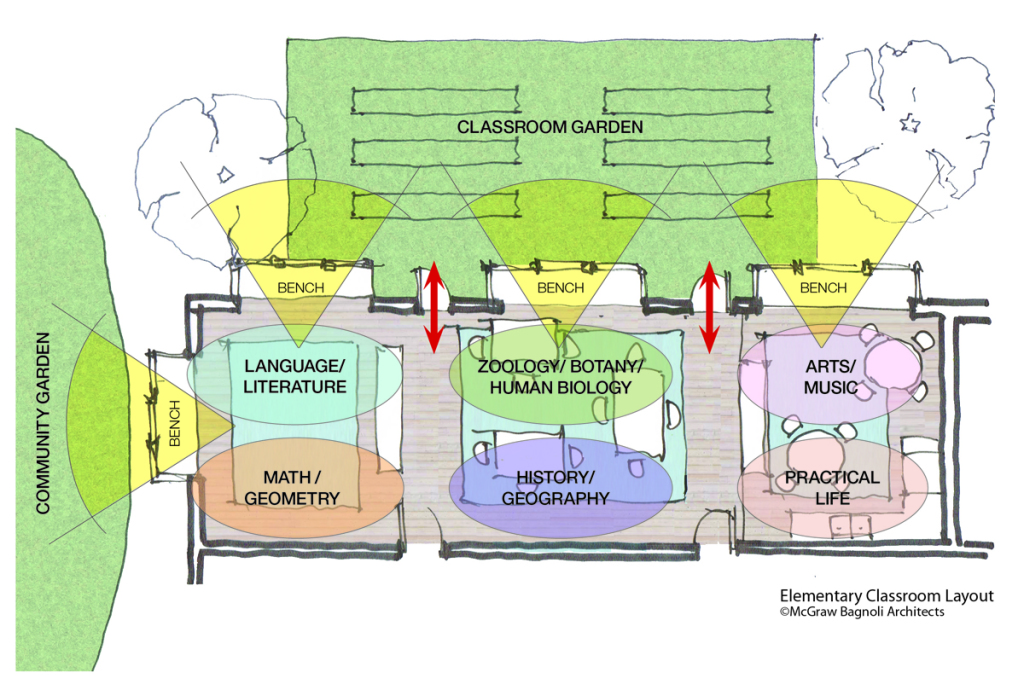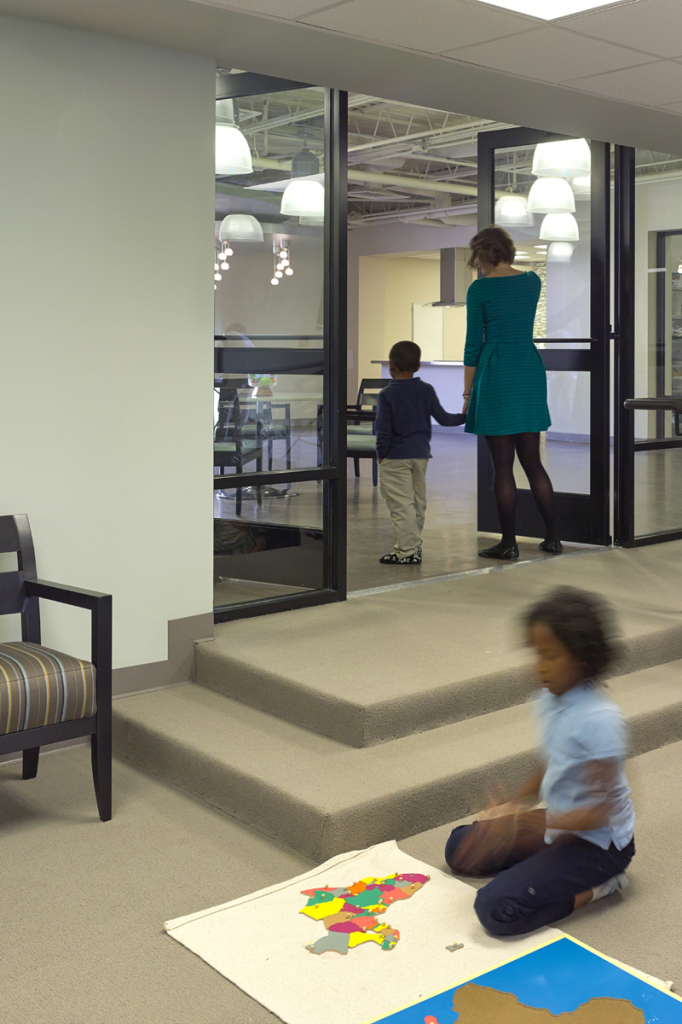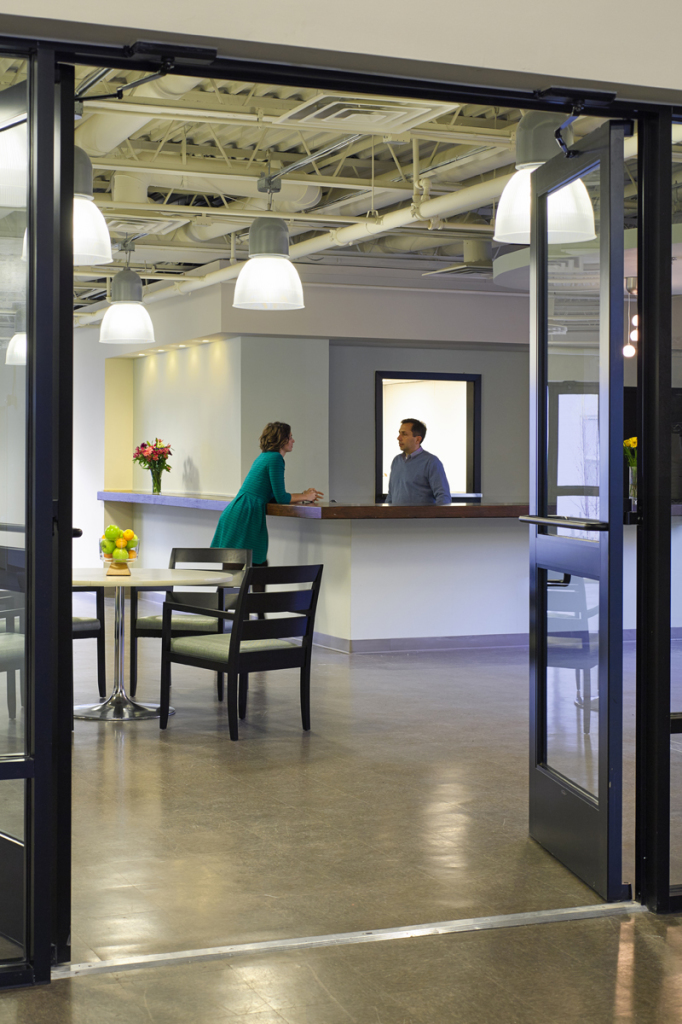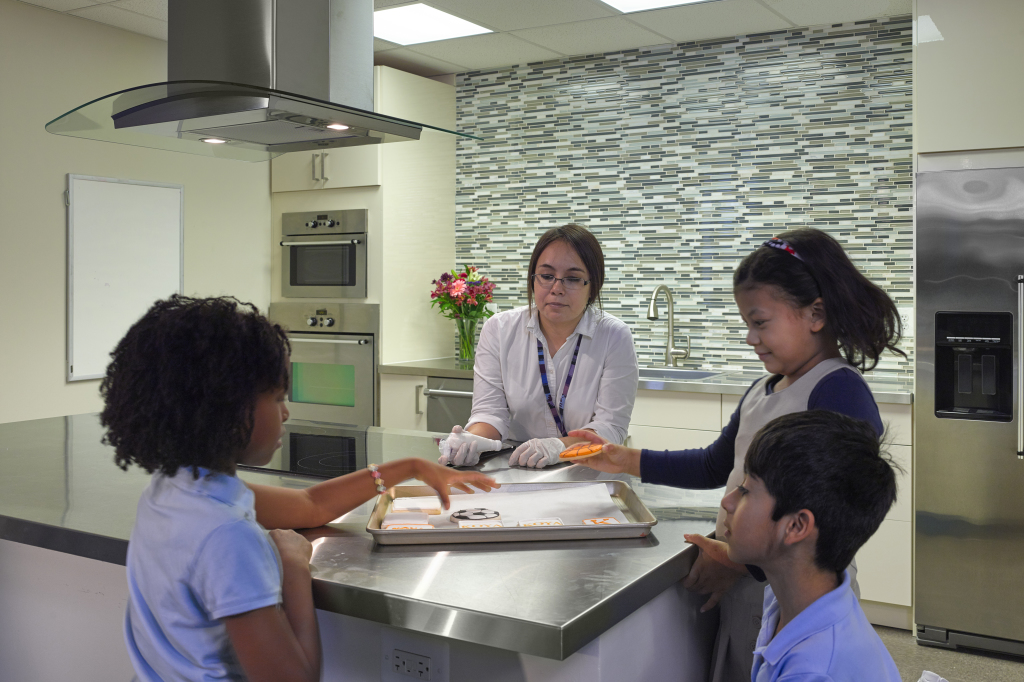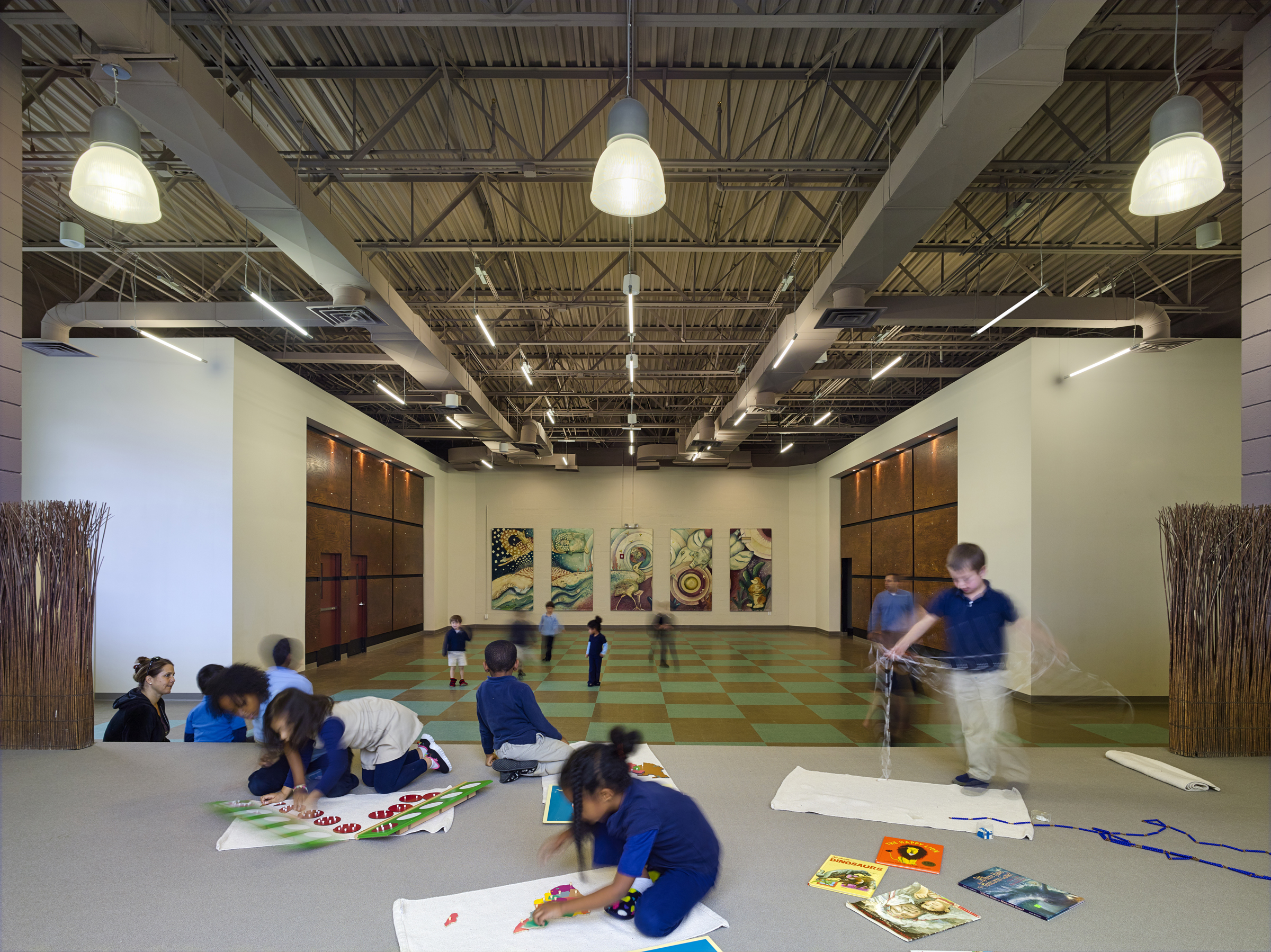Crossway Community Montessori School
Kensington, MD
This former gym and storage area is now a light-flooded auditorium, library, dining facility and new classroom that supports the school’s mission of fostering community, creativity and lifelong learning for families. The design includes a commercial kitchen, as well as an instructional kitchen for single, young mothers who live on site. Future work includes additional classrooms, offices and a new entry lobby for this Lifelong Learning Center and 180 student school. Photography by Thomas Holdsworth
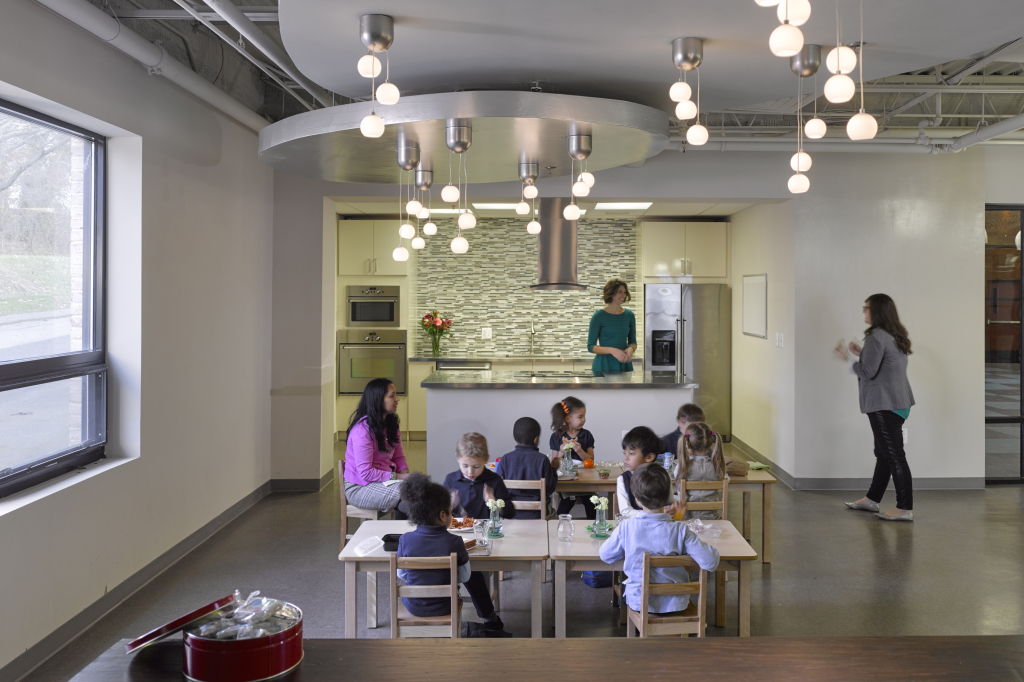
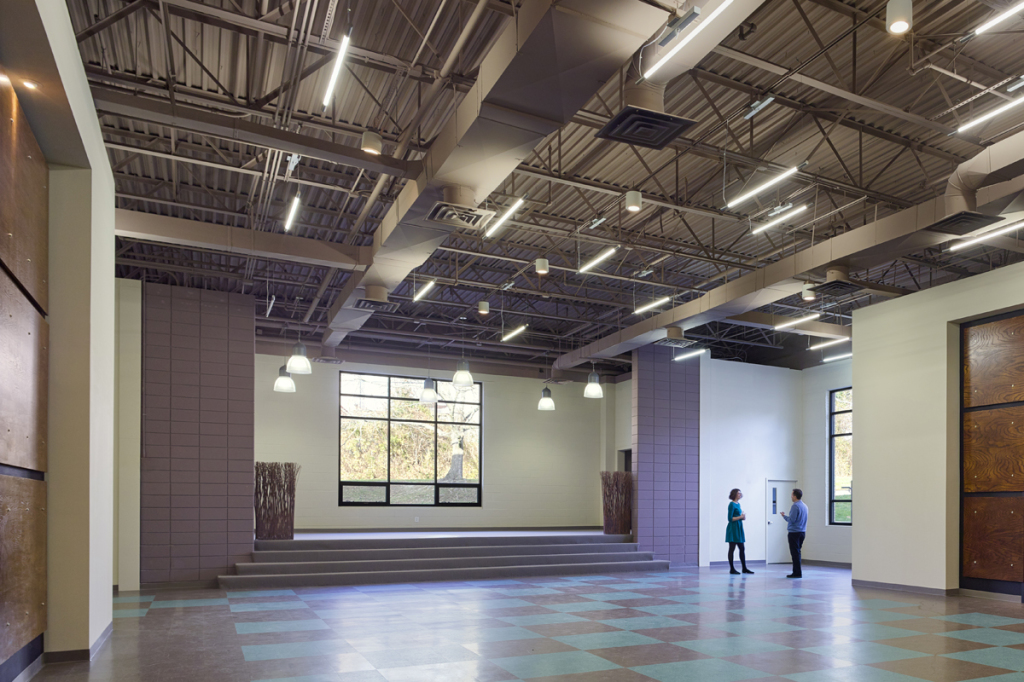
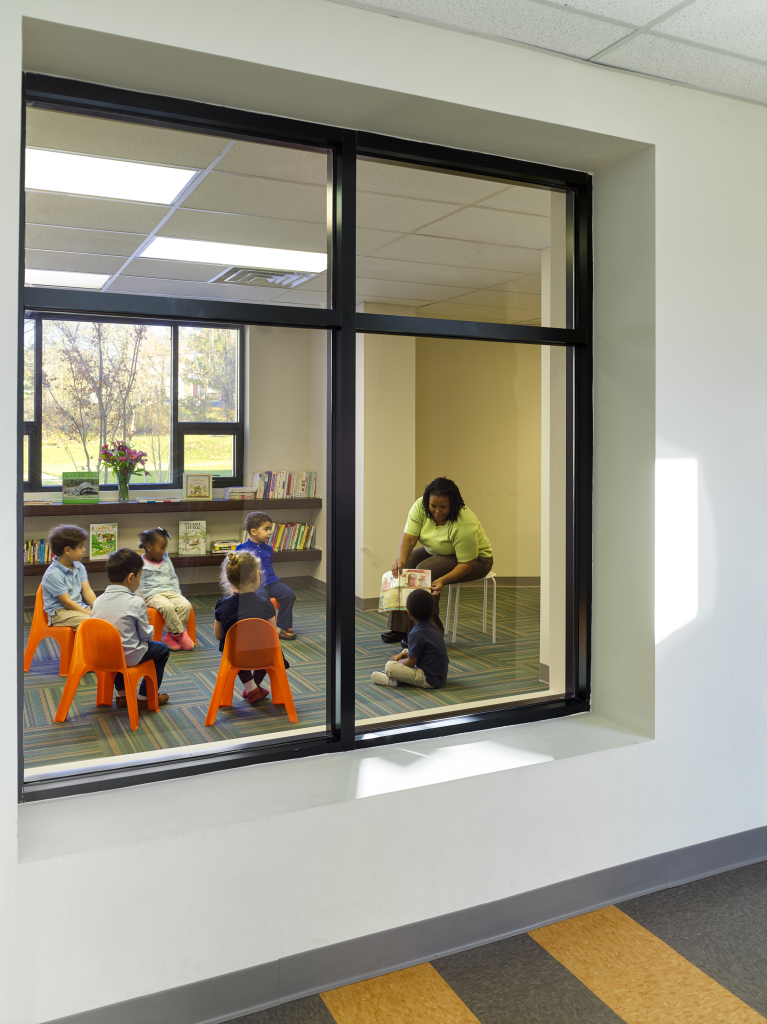
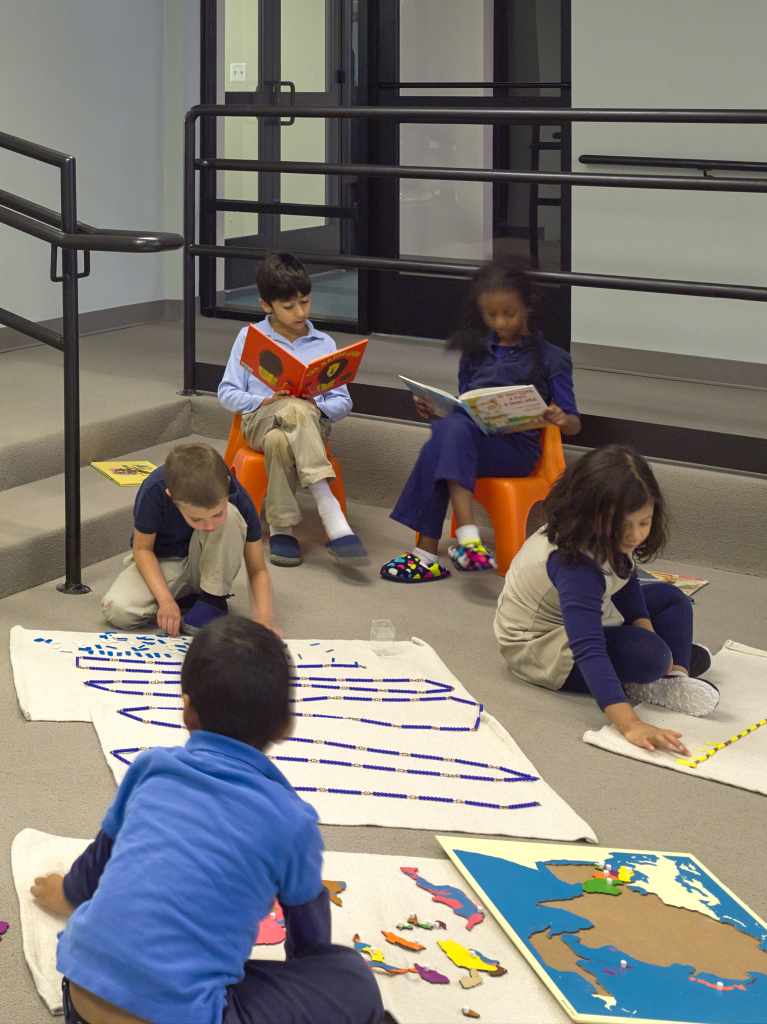
This design breathes new life into many of our formerly overlooked spaces, allowing Crossway to better meet its fundamental mission
Kathleen Guinan, CEO
