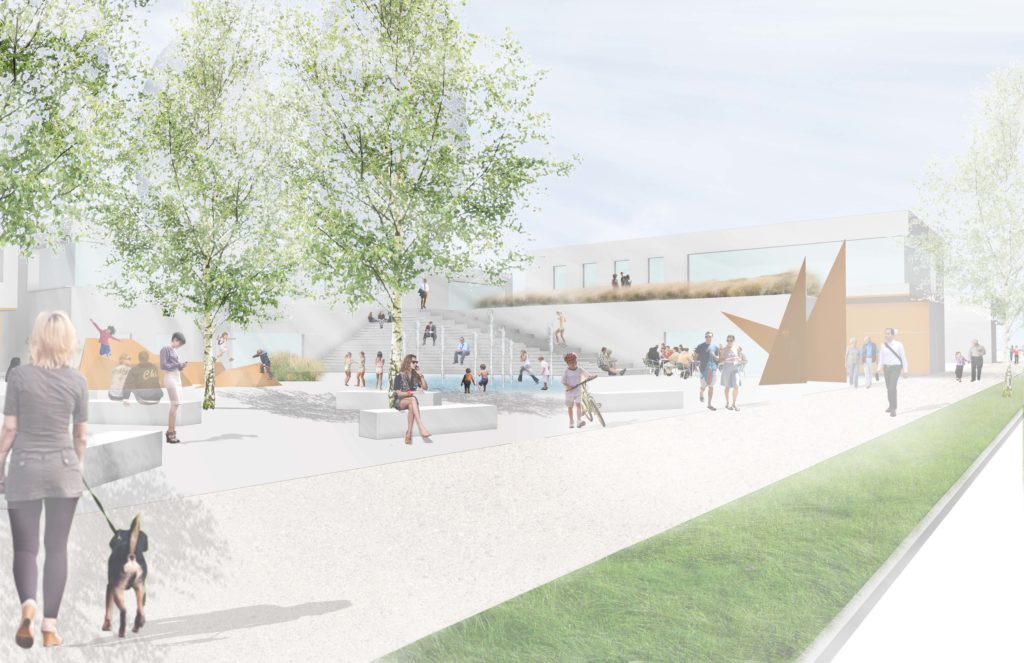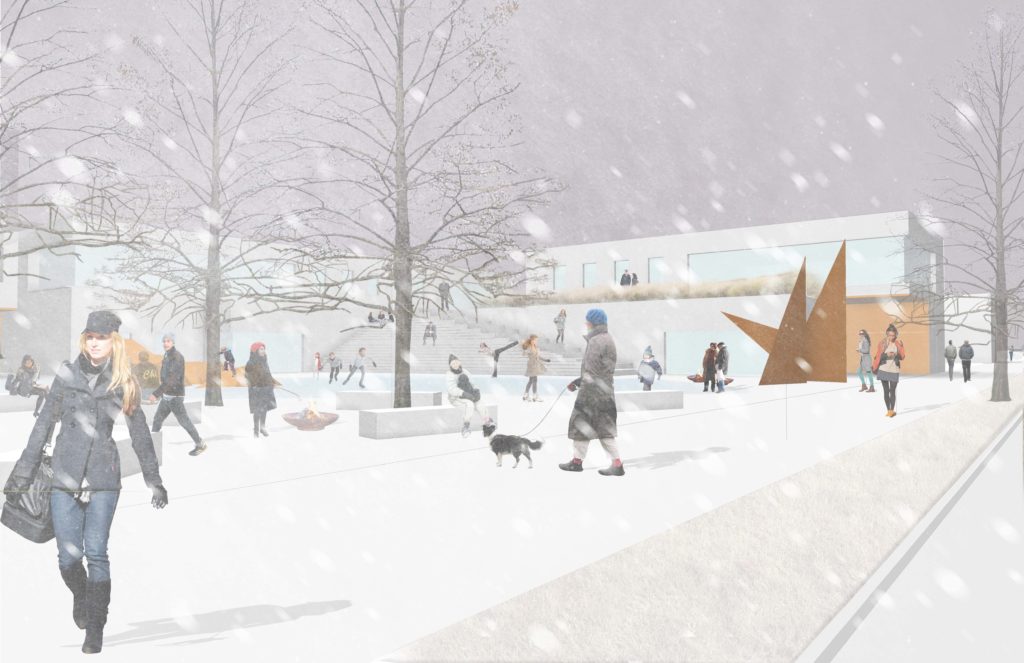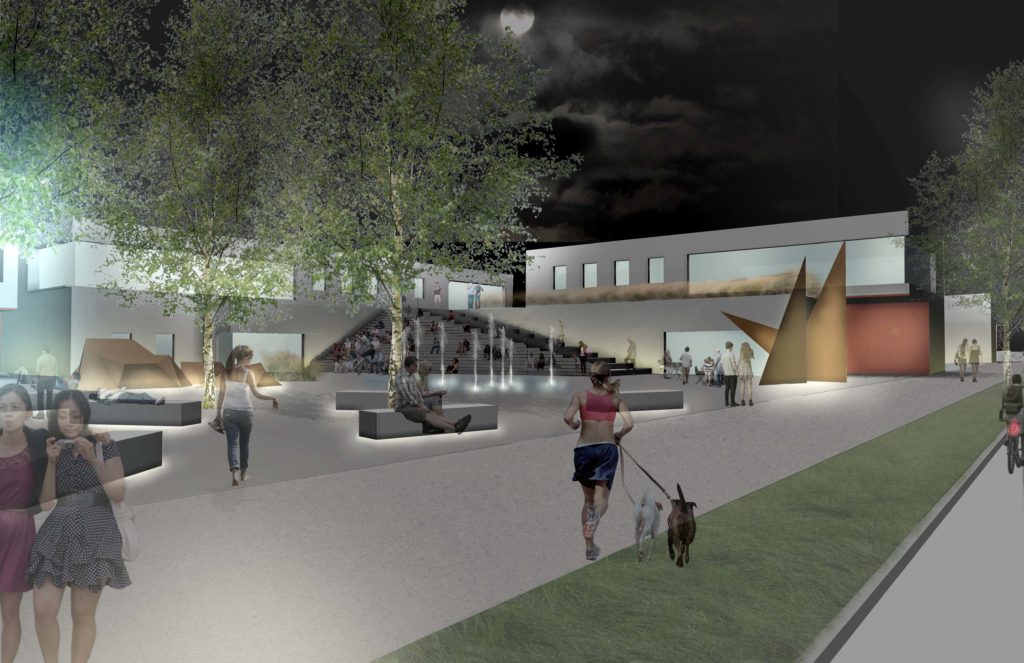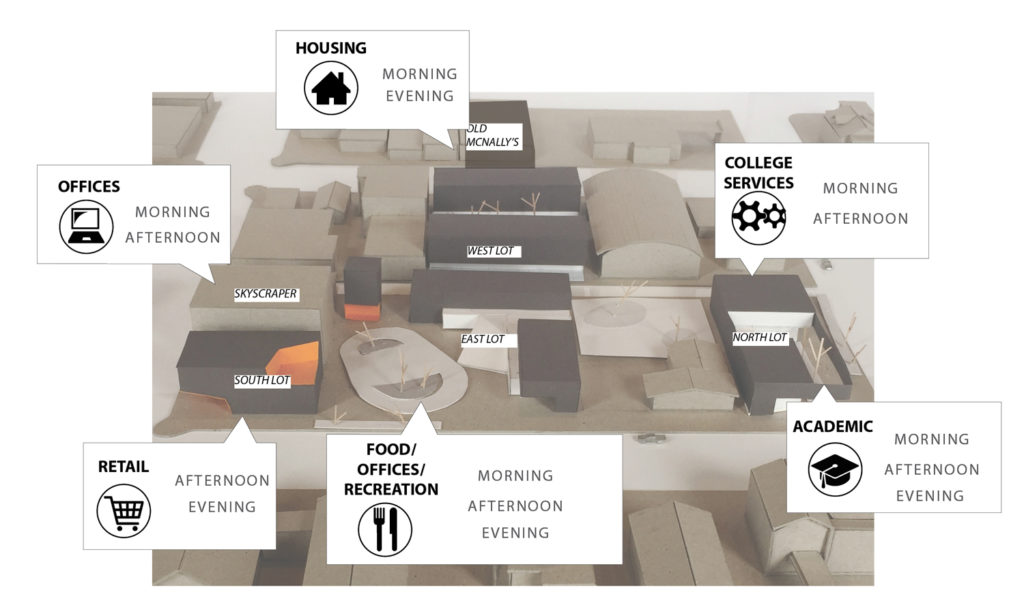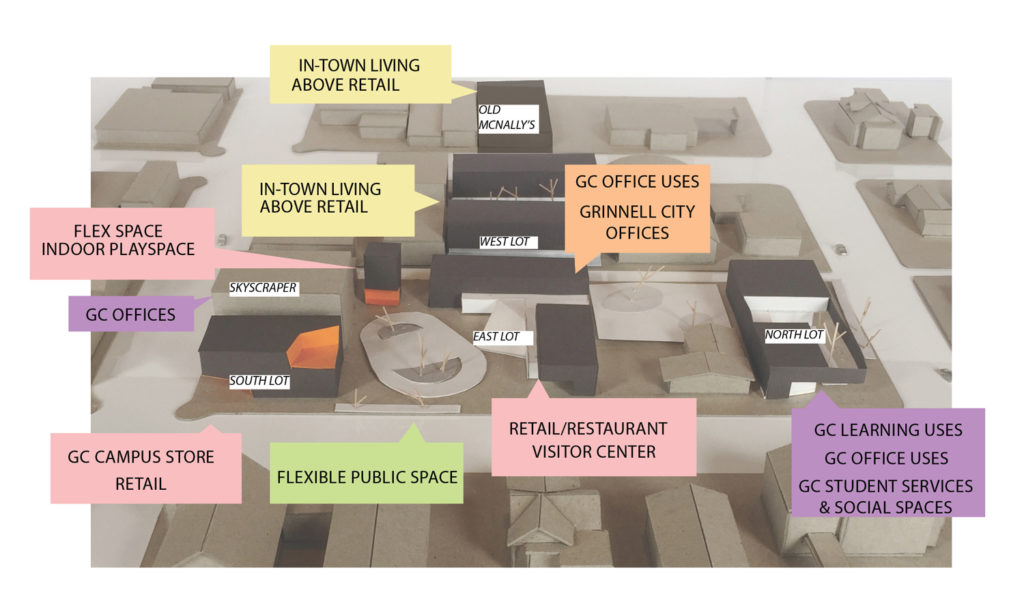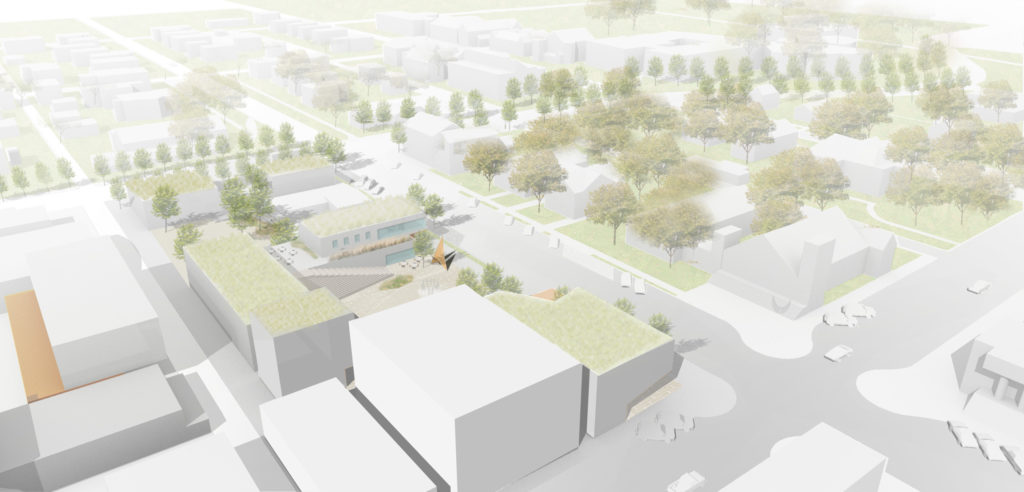Grinnell College Zone of Confluence
Grinnell, Iowa
StudioMB's plan for an area adjacent to campus envisions a place where the life of the college and city come together. Designed to host a range of uses, the project brings academic, student residential, retail, administrative offices and community spaces into a 3 block area to increase downtown visitor-ship and provide 18-hour vibrancy. Extensive outreach generated tremendous support which has propelled acquisition of numerous critical parcels to begin work.
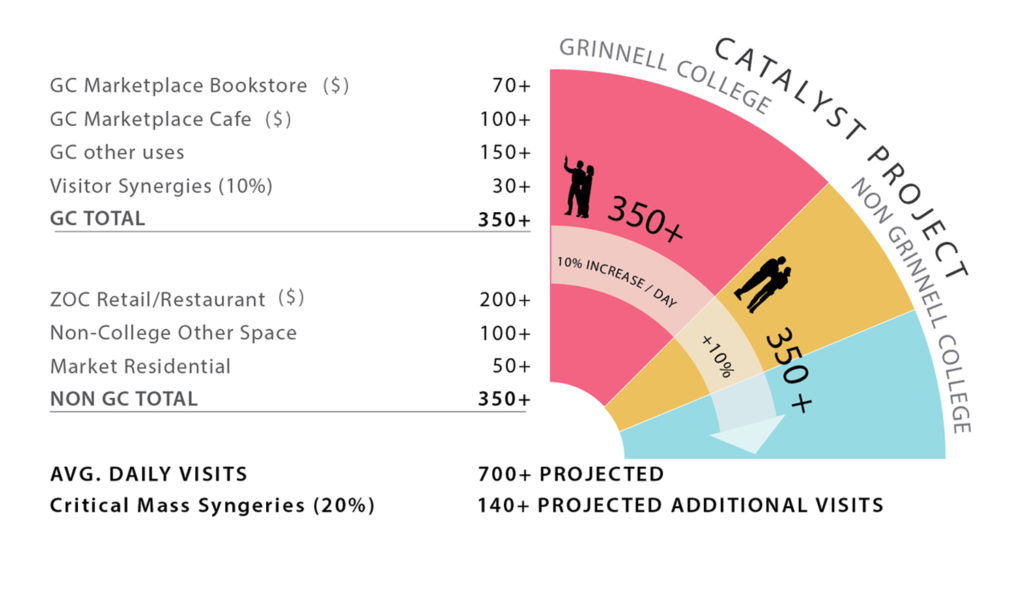
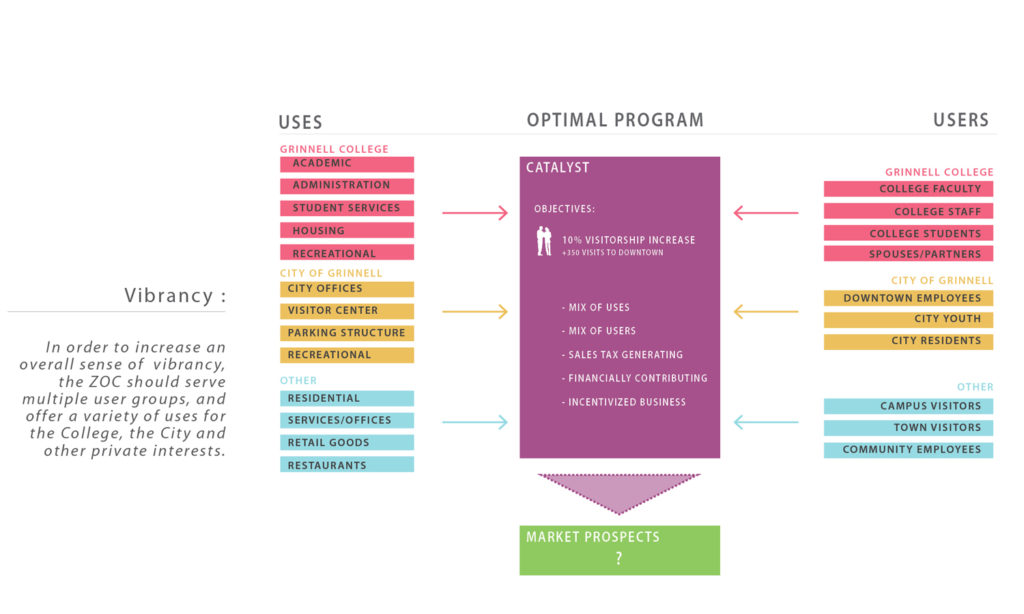
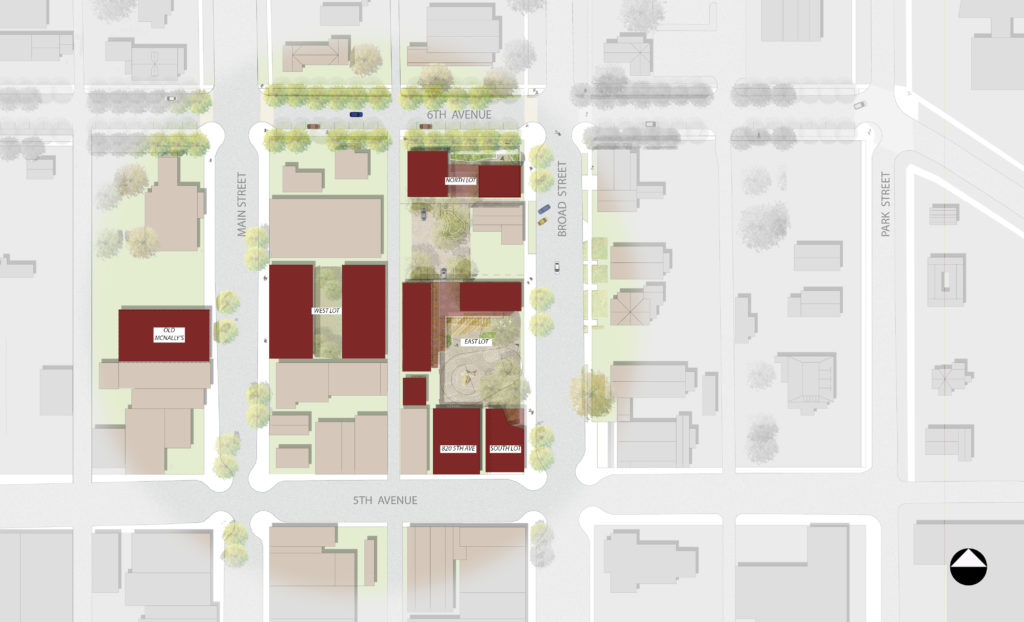

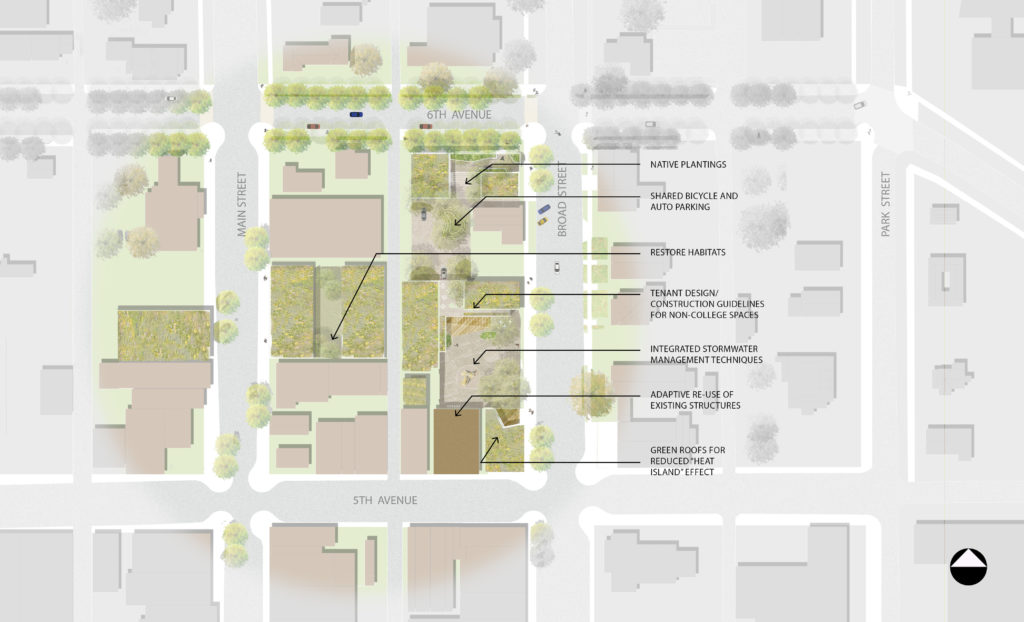
The mix of uses fulfills a desire to strengthen the campus’ connection to downtown and improve initial impressions of the campus and city. The 3-phase project is recommended for implementation over a 5 year period.
