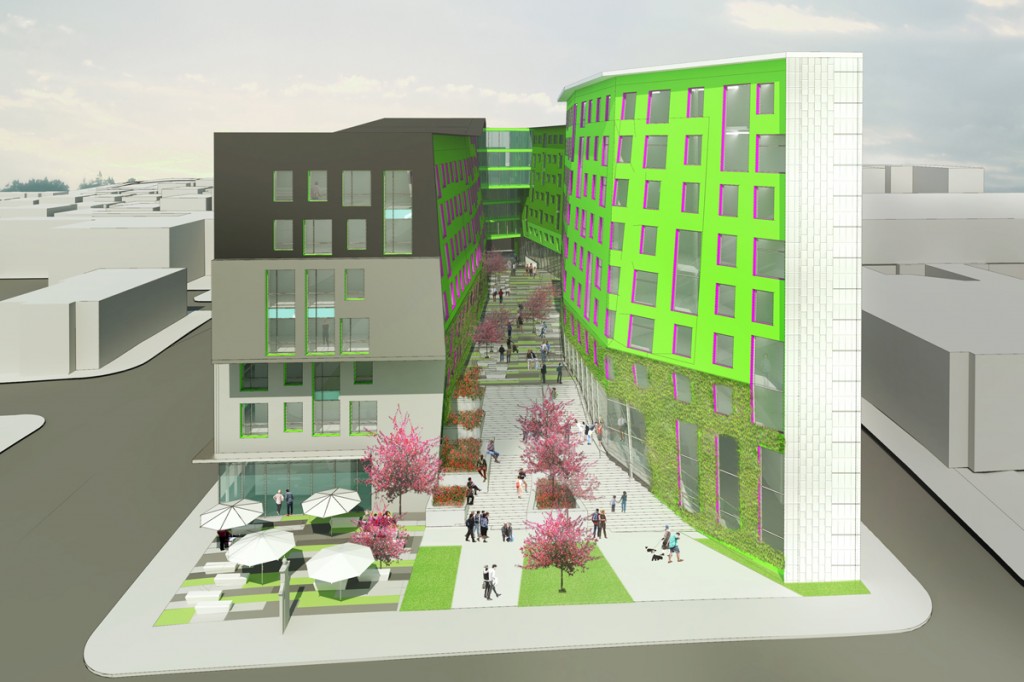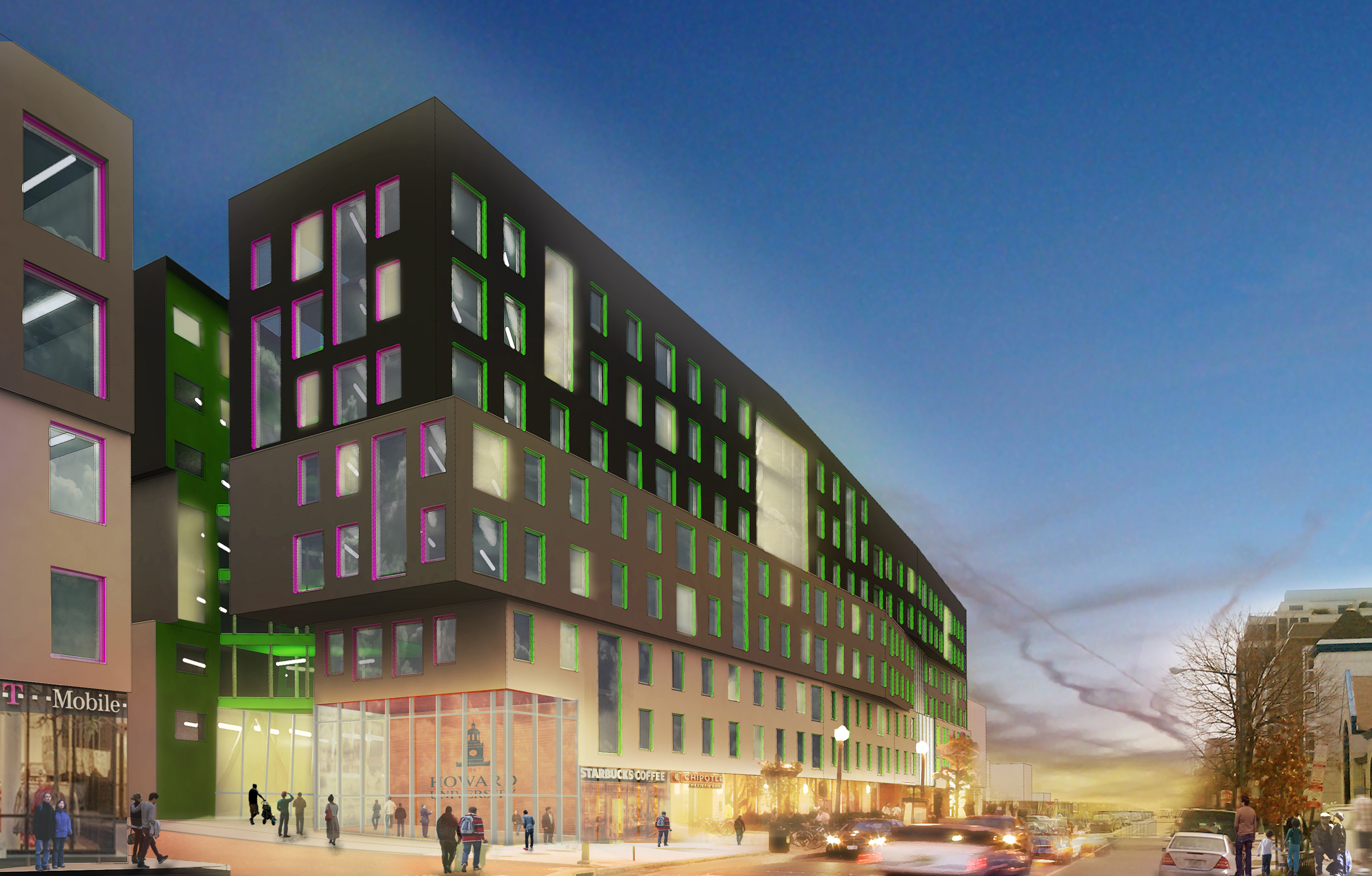Howard University Northern Gateway
Washington, DC
The project addresses the complex issues that commonly define relationships between campuses and their communities. A mixed use program for the nation’s premier HBCU, engages the community by encouraging pedestrian flow into the heart of campus while providing small scale retail and a new community gathering place. Our work is part of an invited proposal by SC2TD Development to provide 880 beds and 40,000 SF of retail at the north end of campus.
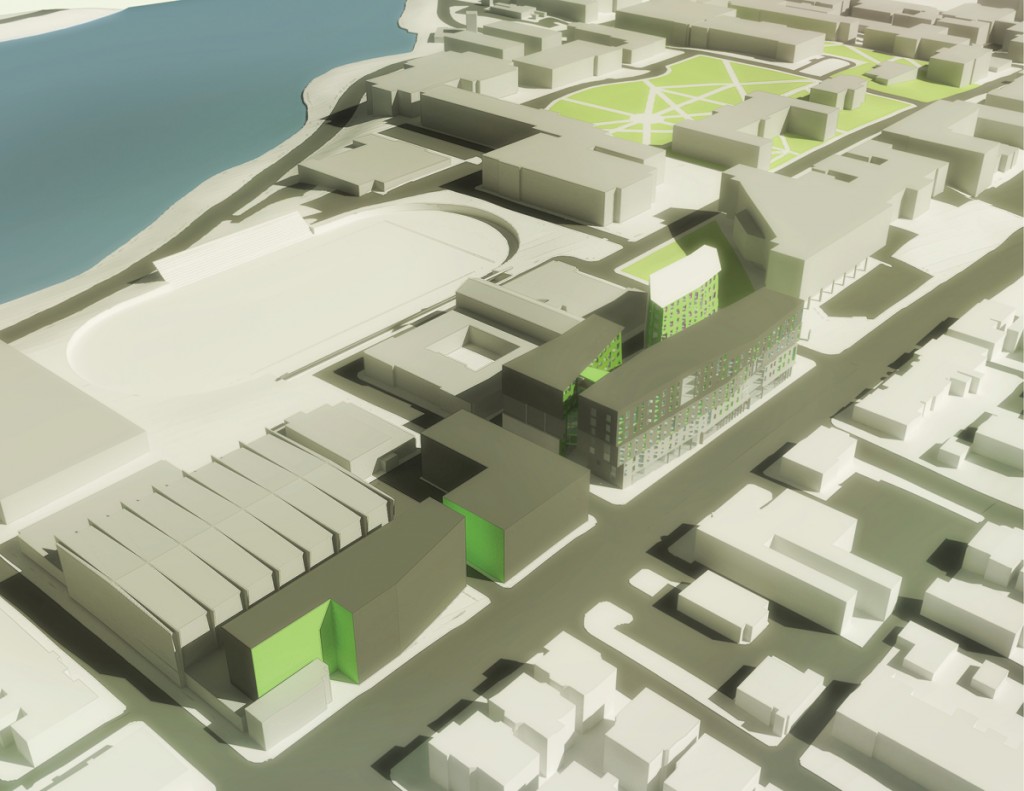
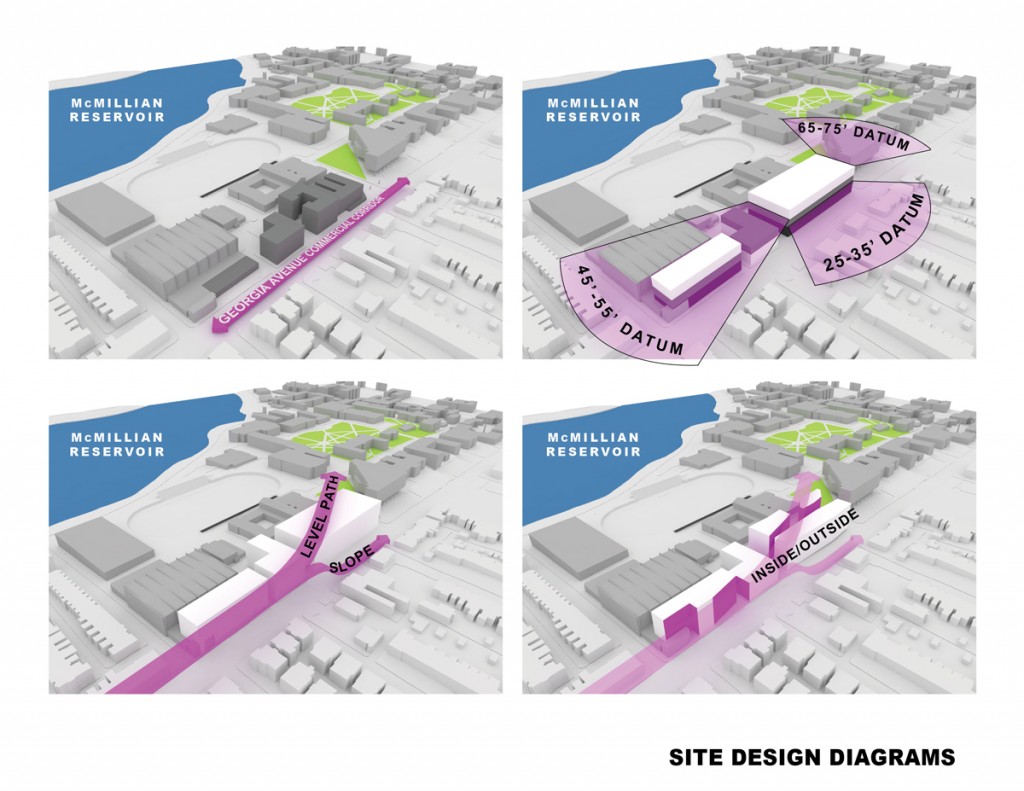
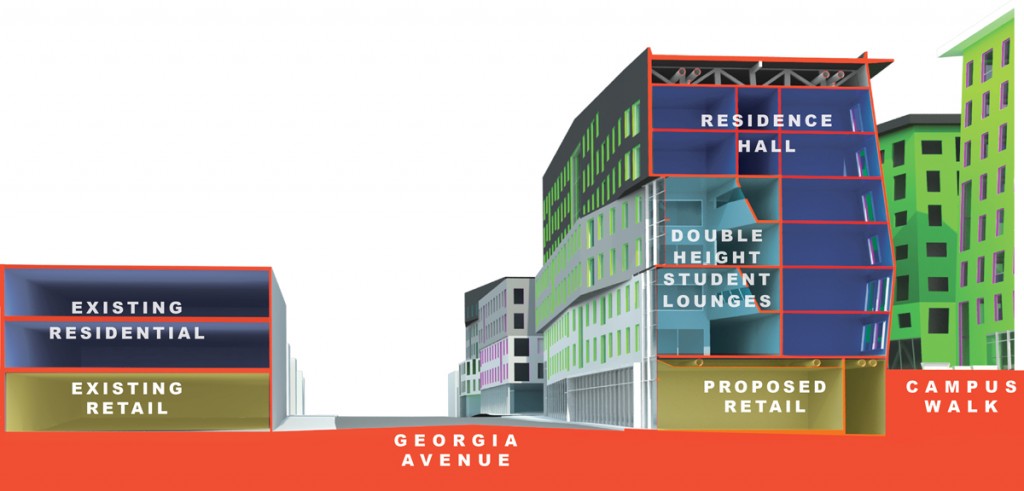
Our work evolves from a deliberate analysis of a project’s context, culture, and community.
