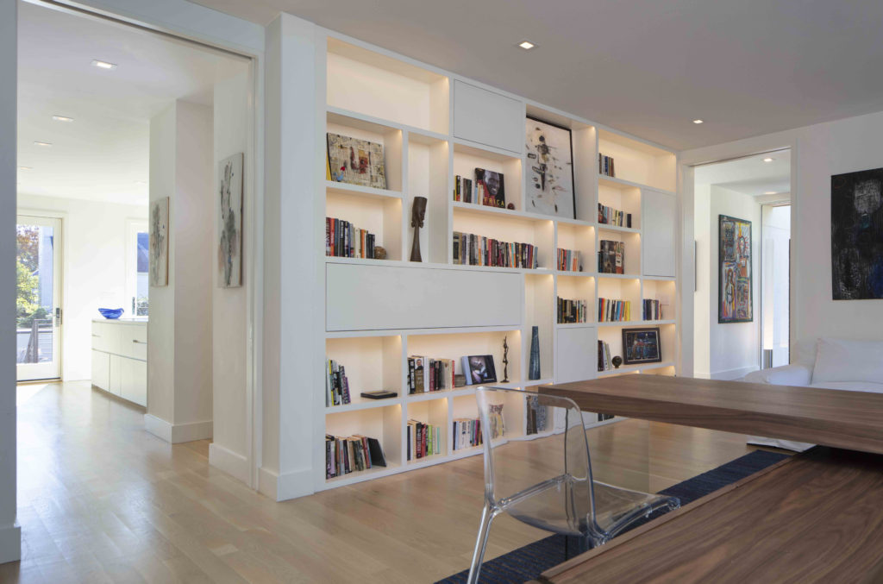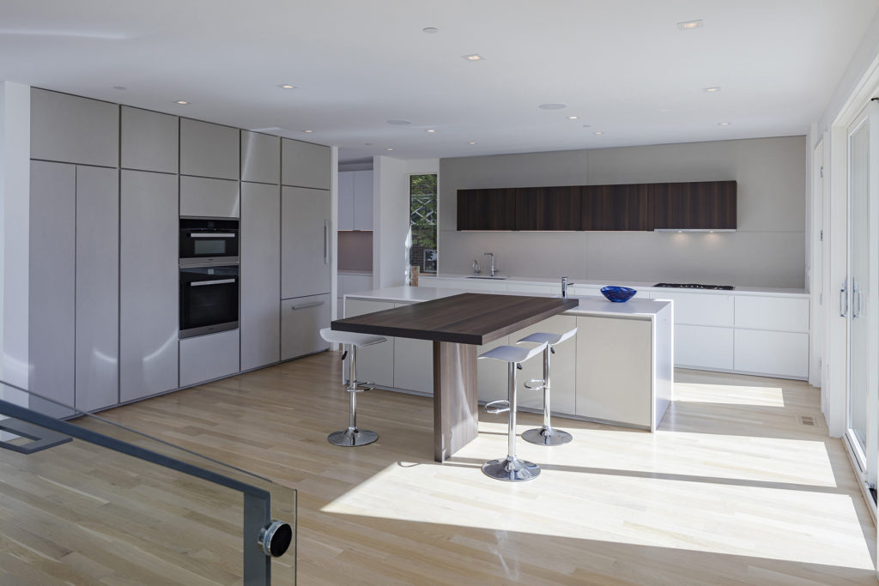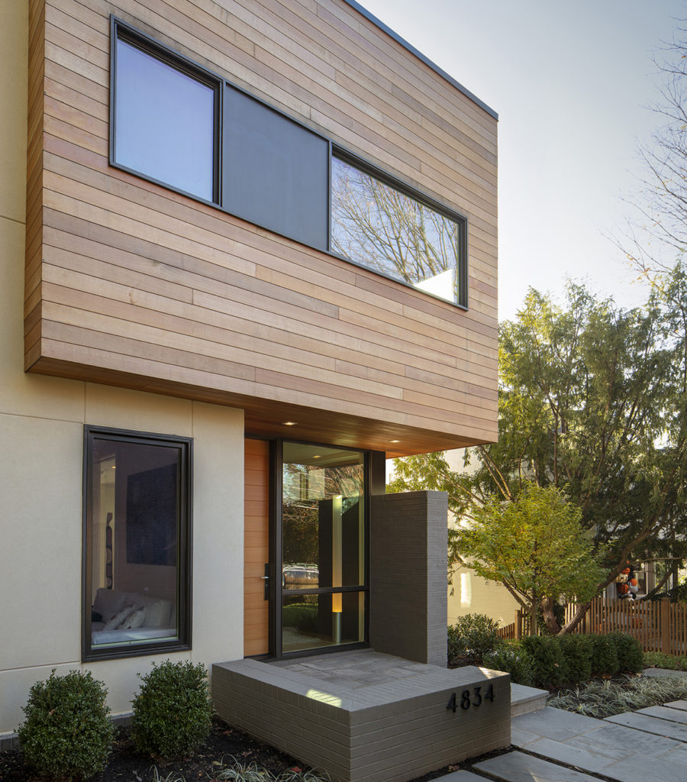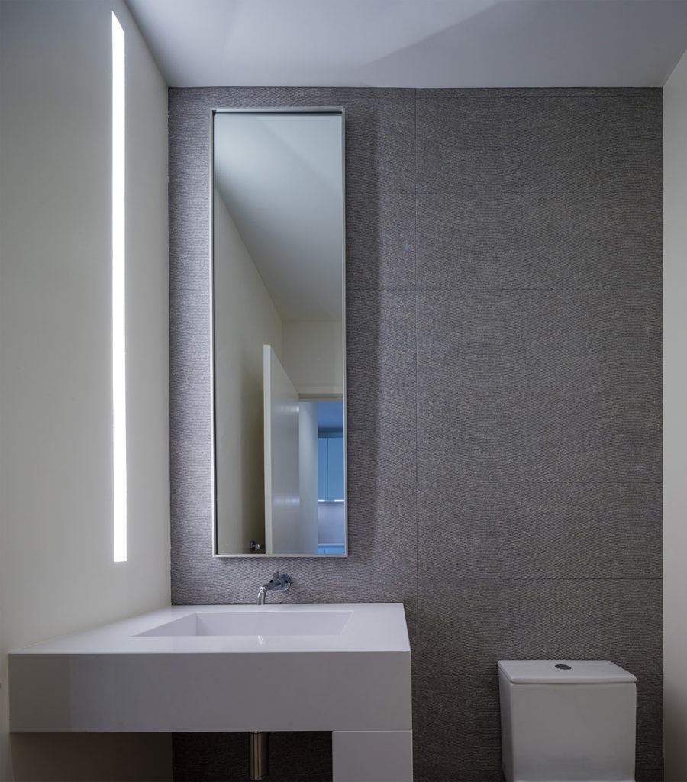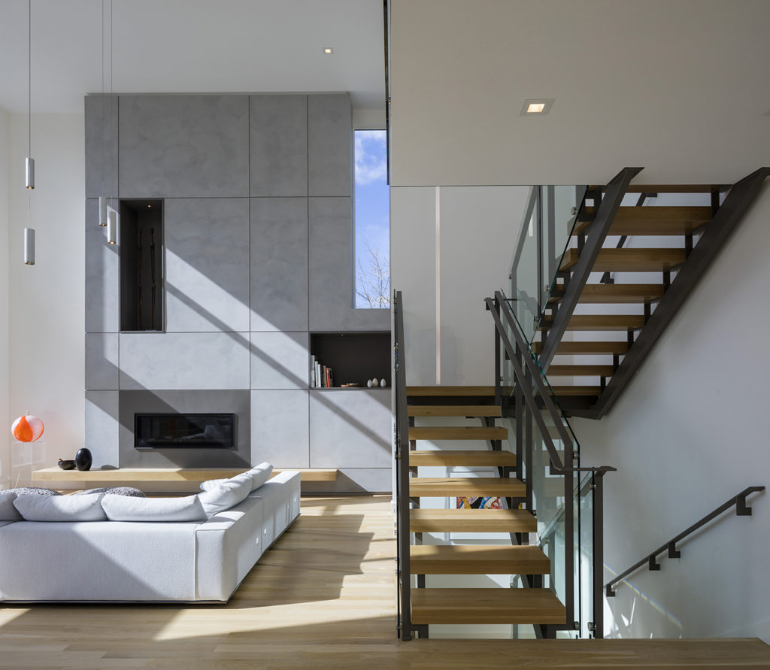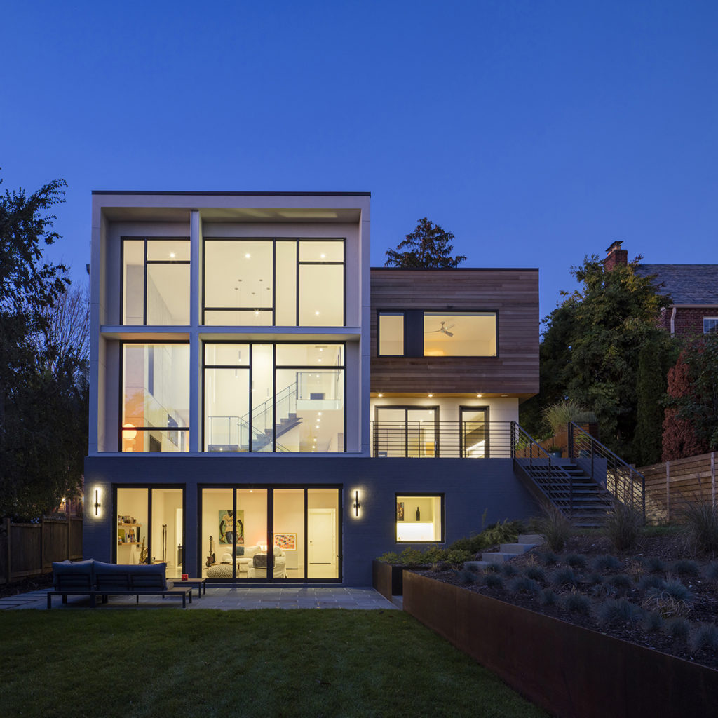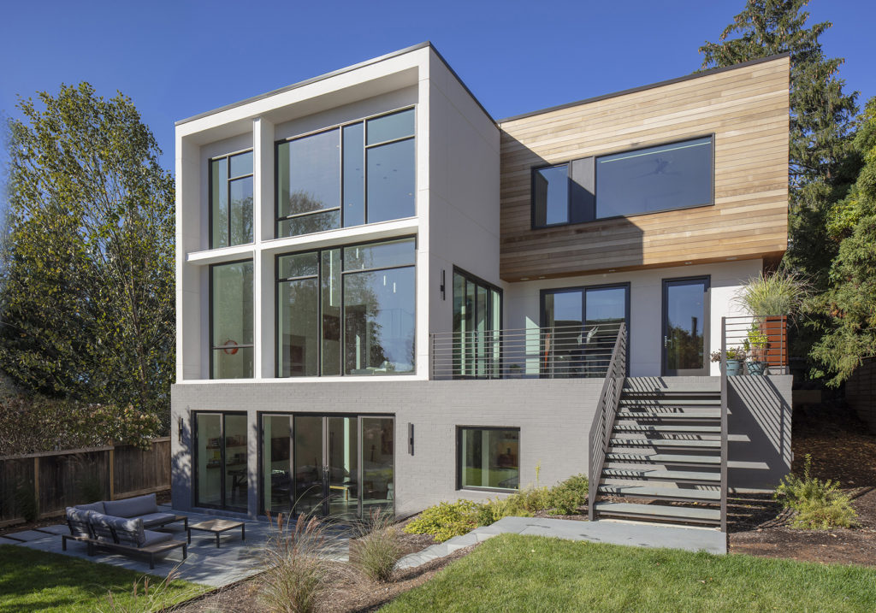Modern Family 4Square
Washington, DC
This new home for a young family presents a modest profile when viewed from the street while bringing light and air into the heart of the house through large south facing windows toward the rear yard. The open floor plan elements of Living Room, Dining Room, Kitchen and Library spaces are separated by solid masses which contain the service functions of the house. Stucco and cedar “boxes” define the exterior of the home while large corner windows at the front take advantage of existing evergreen trees which provide both shade and privacy.


