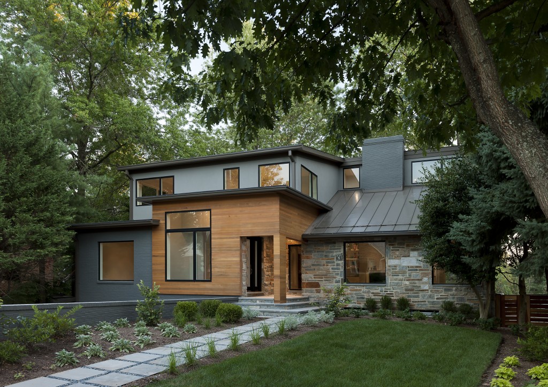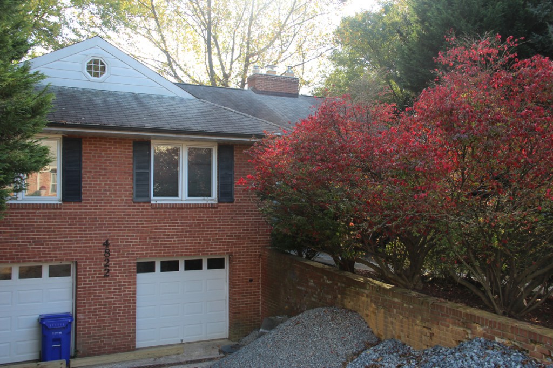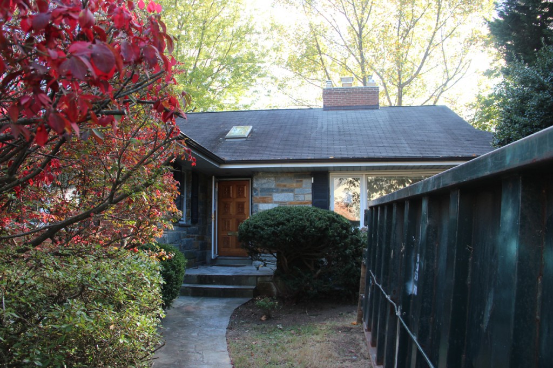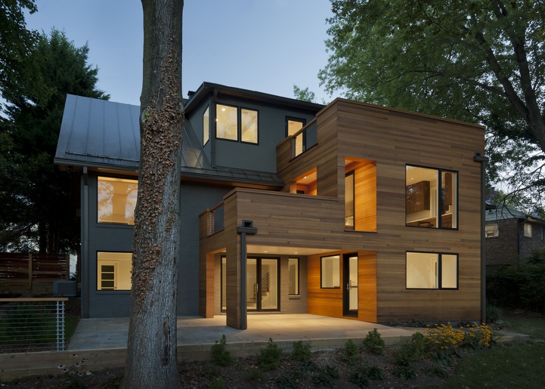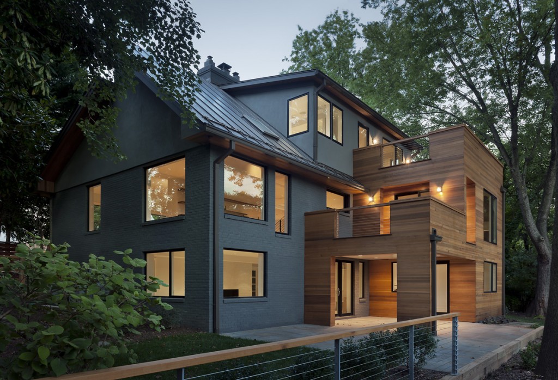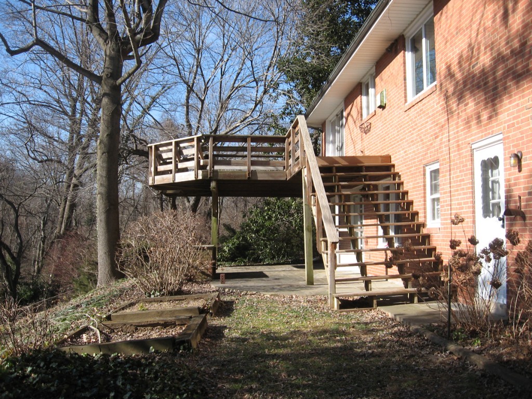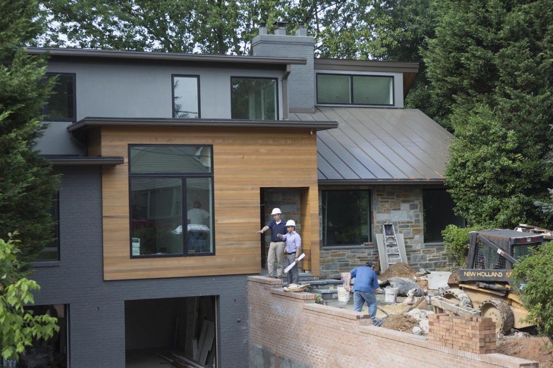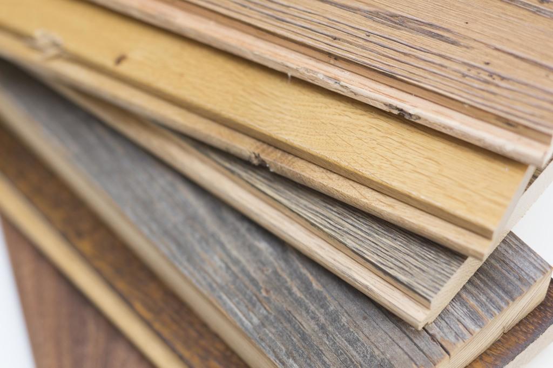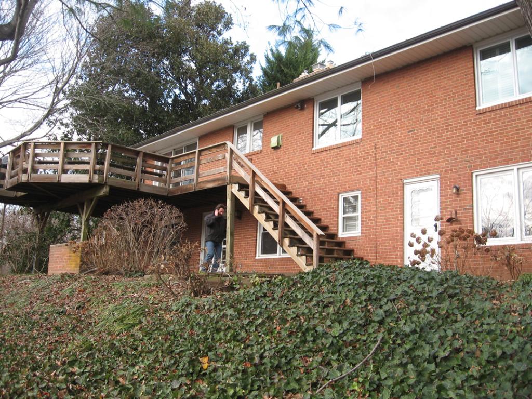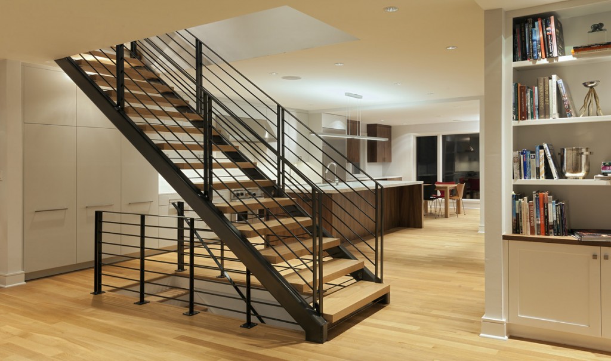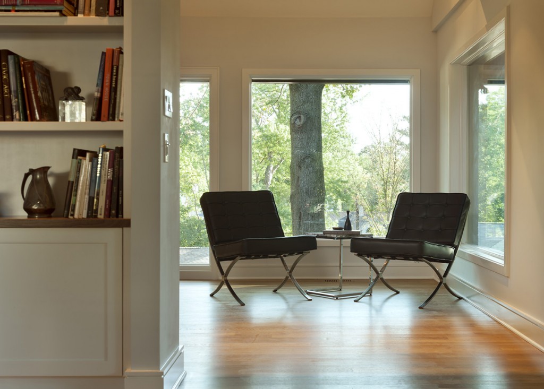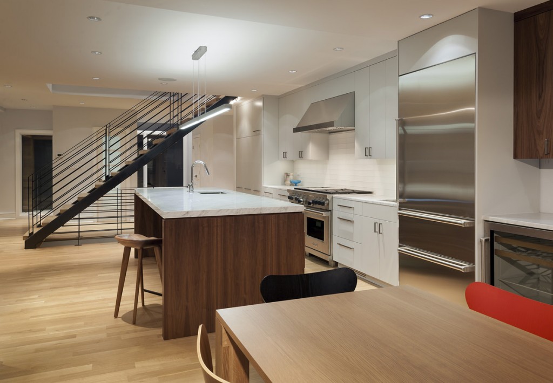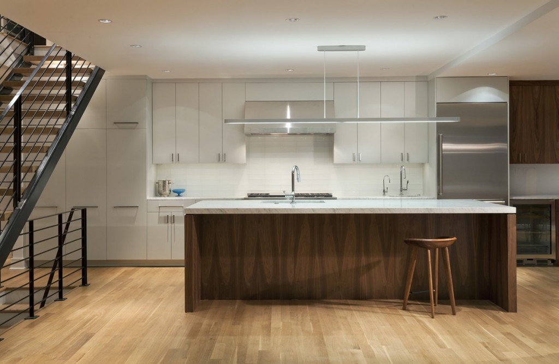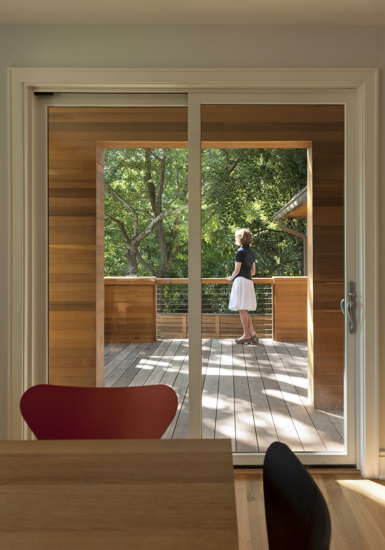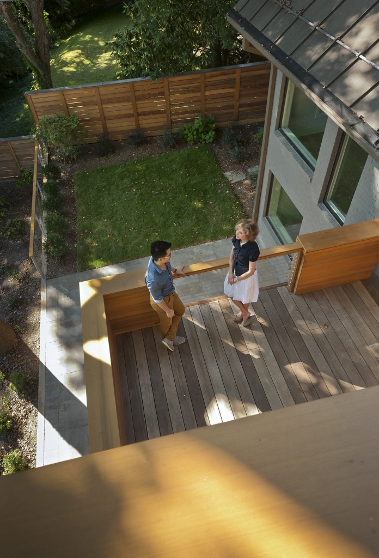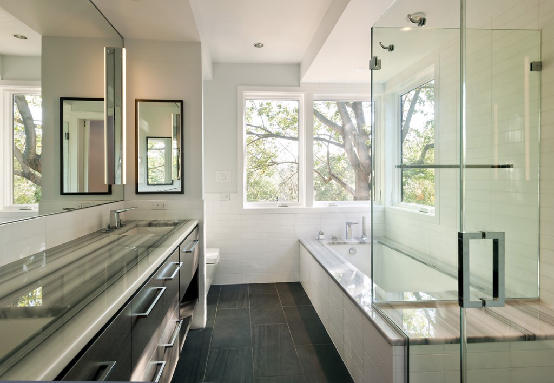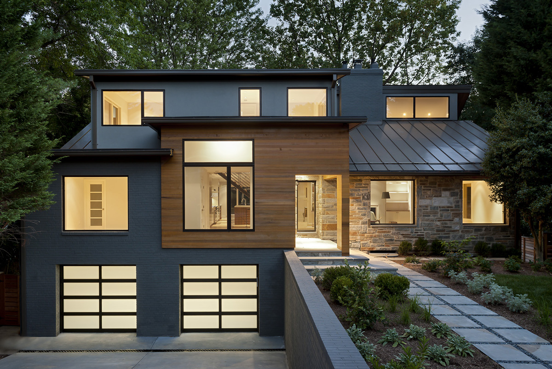Ranch Somerset
Somerset, MD
A re-envisioning of a mid-century ranch home in the Somerset neighborhood, StudioMB's design takes advantage of a sloped site to allow a free flowing connection between interior and exterior. The main floor was gutted to provide a modern open plan. The addition provides bedrooms on the second floor and a series of terraces which connect the living spaces to the site. The walk out basement provides informal family space as well as an au pair suite. Photography by Paul Burk
