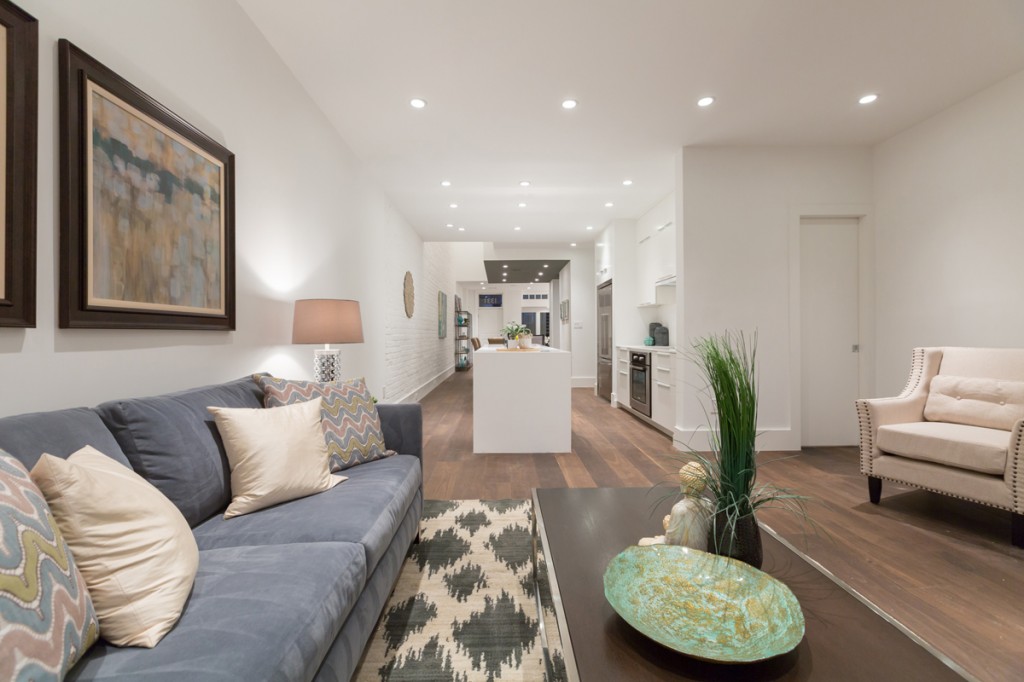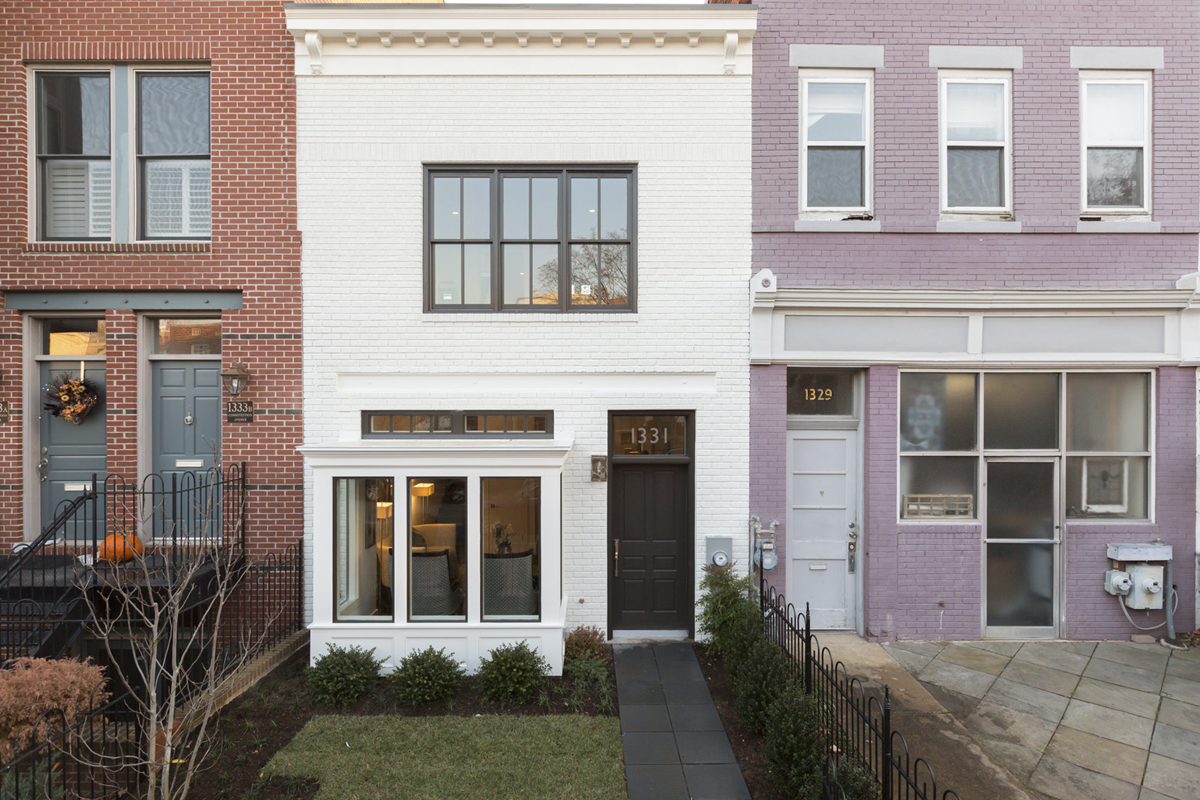Rowhouse Reconsidered
Capitol Hill
Washington, DC
StudioMB transformed a one-story retail building into a modern residence that seamlessly blends with its historic surroundings. The 4 bedroom home reconfigures traditional rowhouse design elements of light, service, and circulation. The interior, awash in light that cascades down and around a “service cube,” features interior balconies, tall windows and floating stairs for unobstructed views. White walls throughout reinforce the home’s open floor plan. Photography by Paul Burk and Sean Shanahan
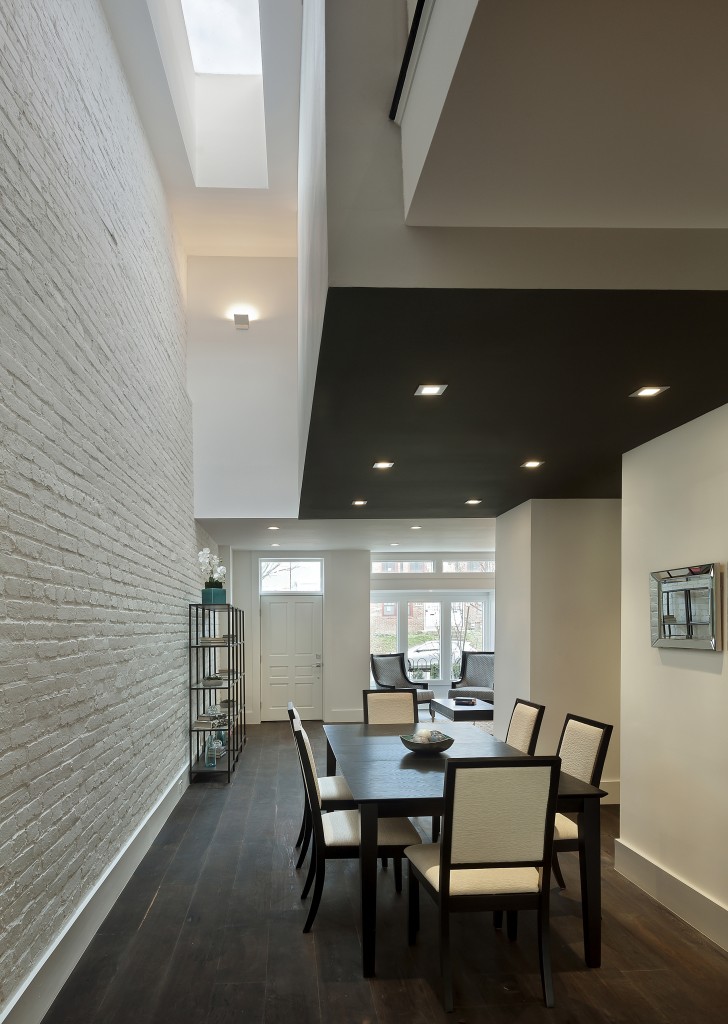
“A contemporary respite in a neighborhood awash with history.”
The Washington Post, Kathy Orton
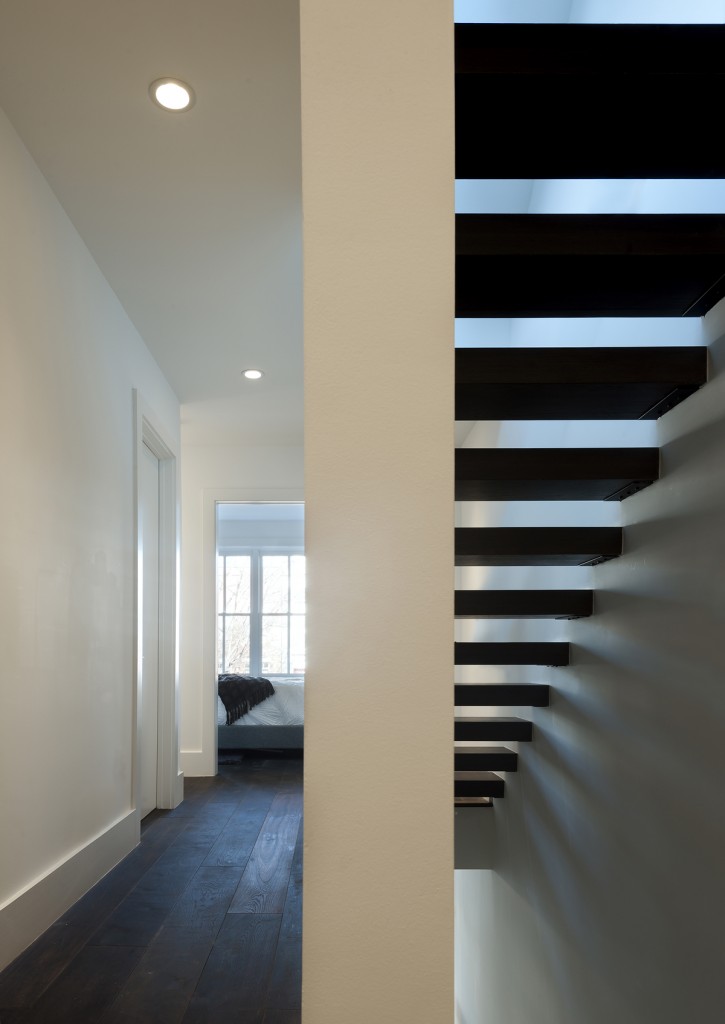
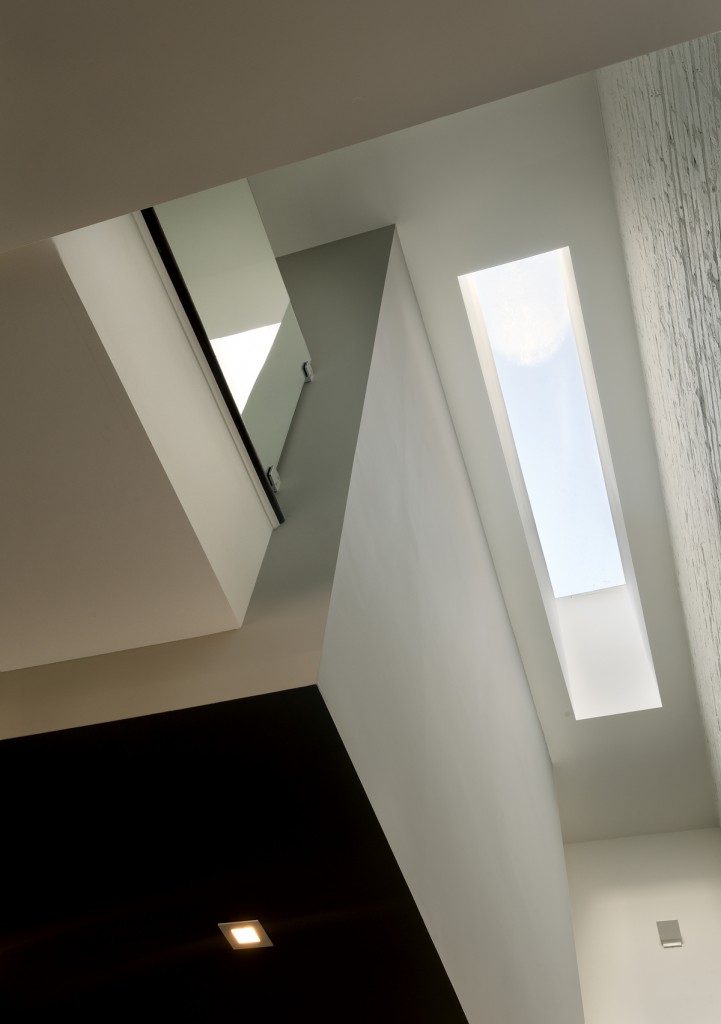
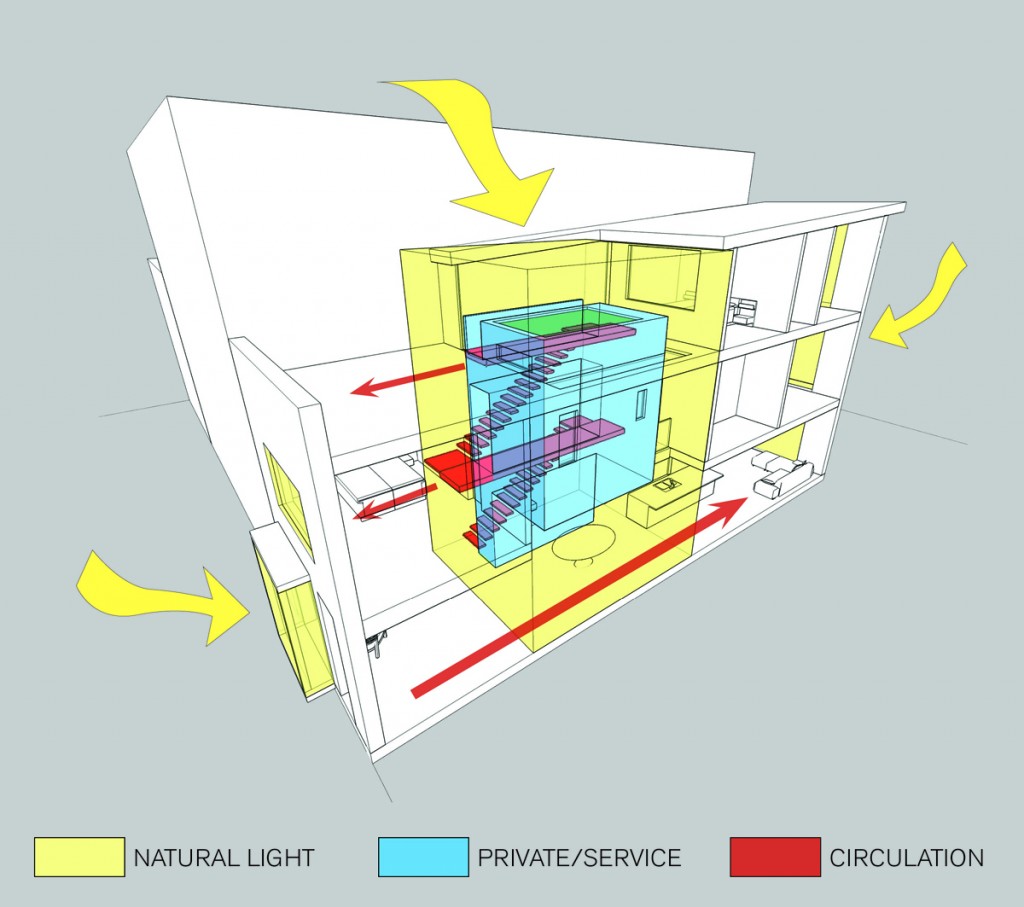
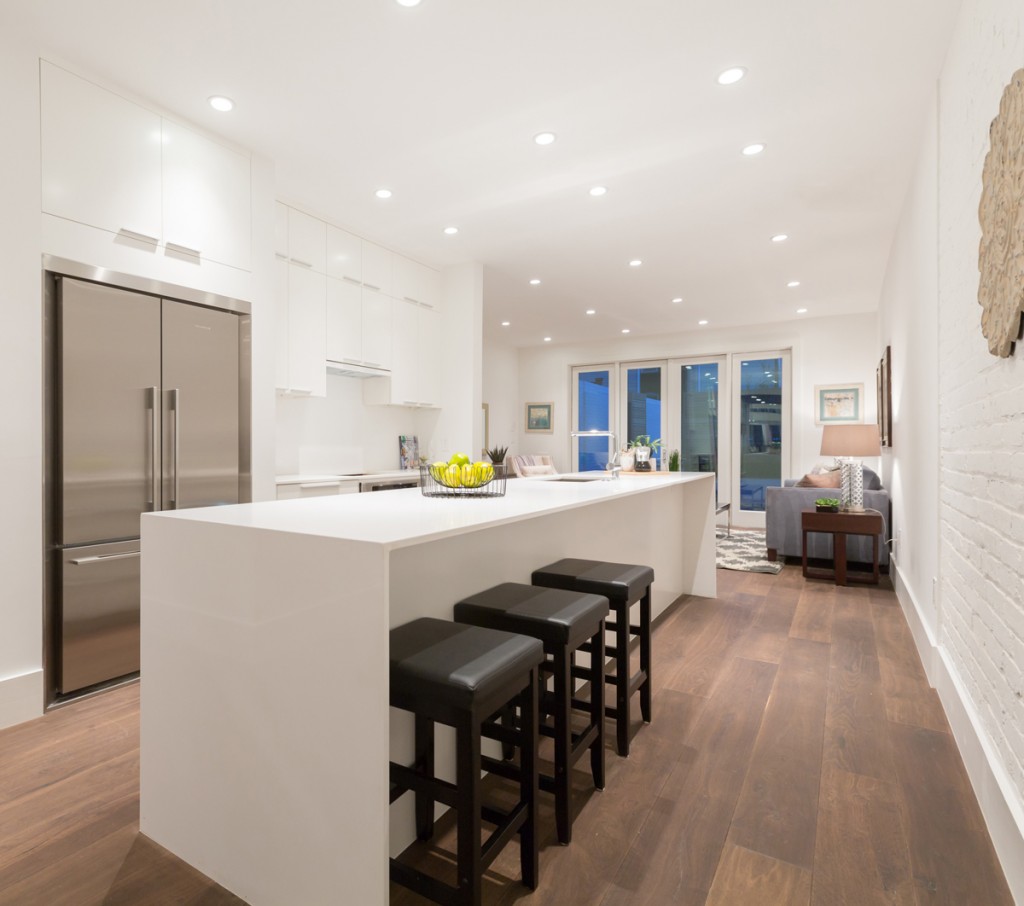
“A modern transformation awash in light.”
Capital Hill Retail Transformed into Modern Townhome, DC Urban Turf
