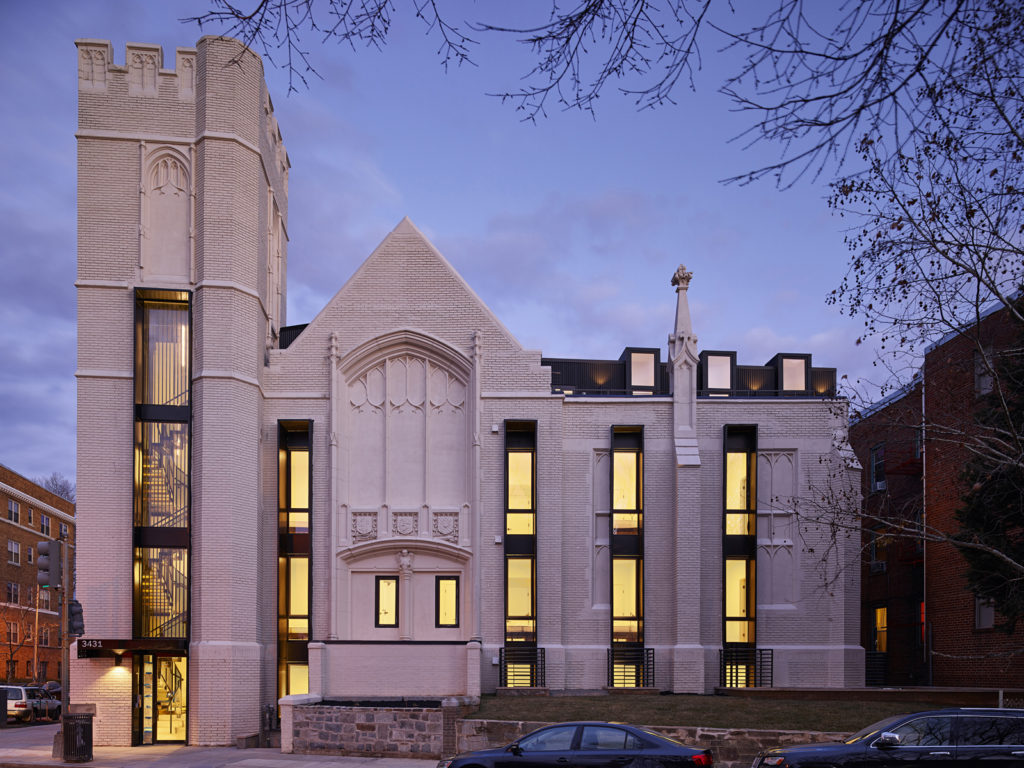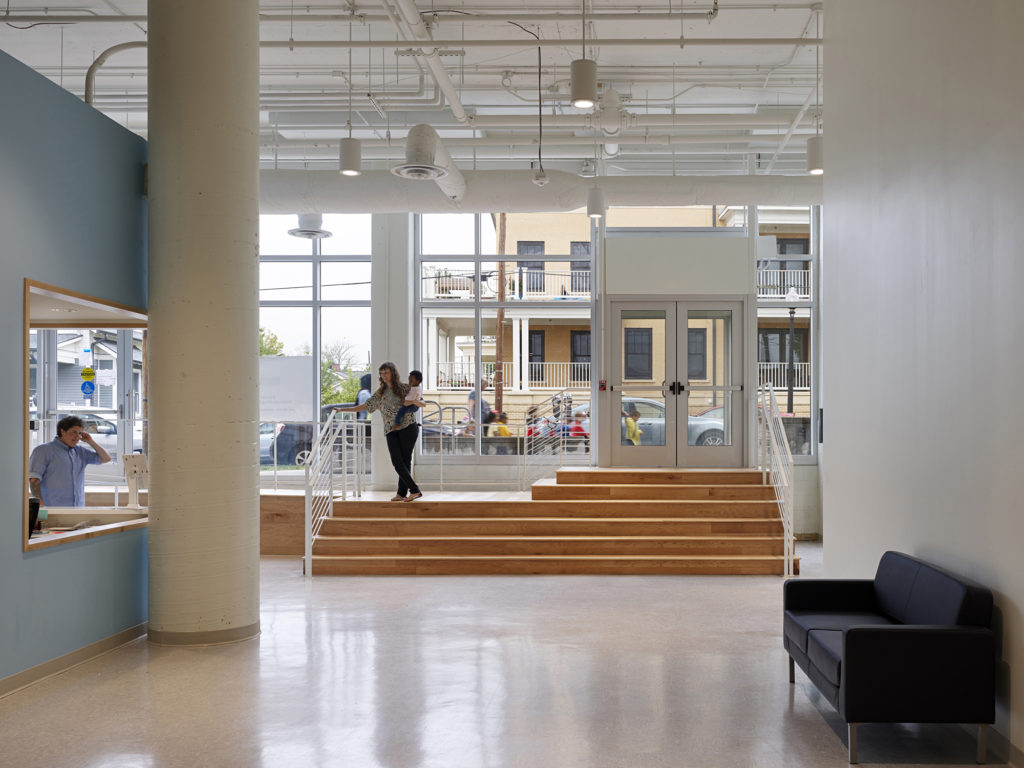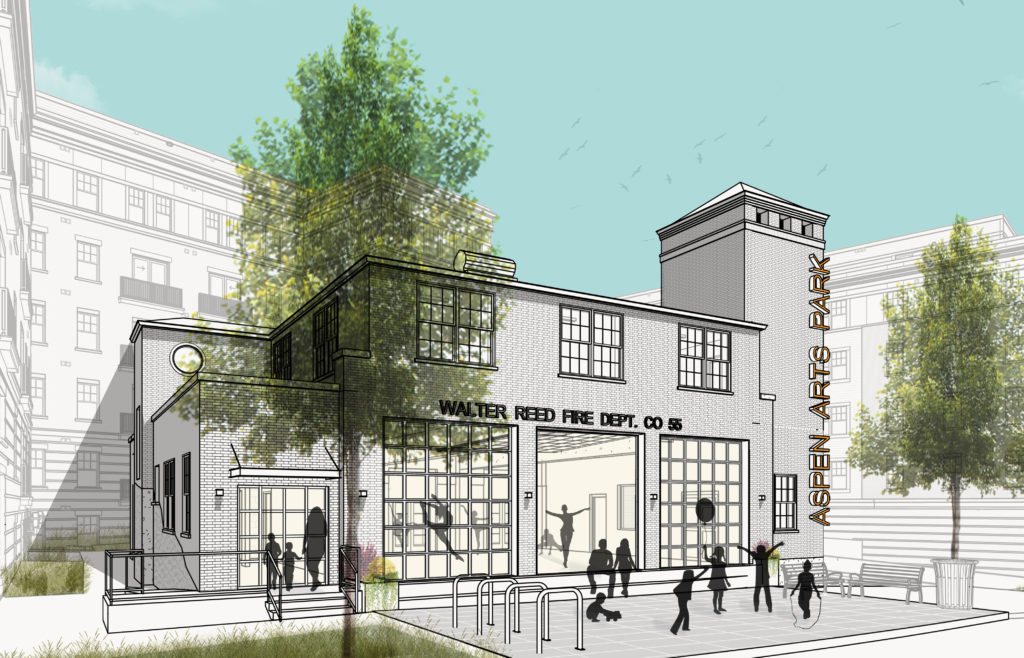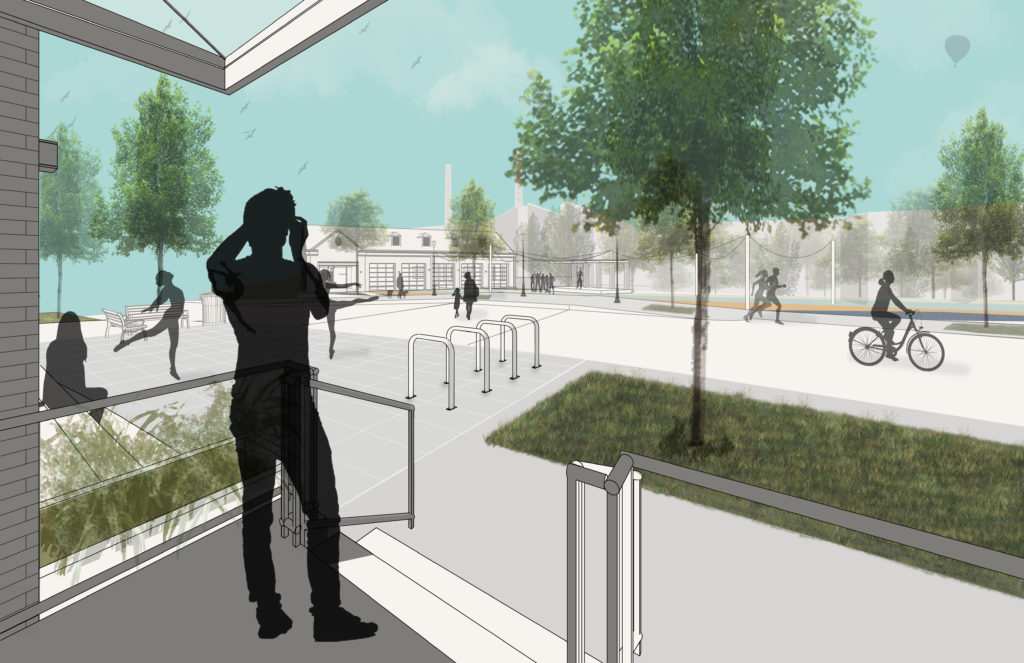Adaptive reuse work allows architects to “reinvent” existing buildings that have outlived their previous intended programs. Such projects pose unique challenges as we seek to preserve aspects of the past while planning for the future, and also maximize sustainability and overall life cycle costs associated with reusing rather than reconstructing existing structures.
Examples of this nuanced approach to design abound, and StudioMB has recently worked on three projects that range in use, scale, and original construction dates, including the conversion of an earthquake-damaged church into eight co-living housing units, the creation of a charter Montessori school in a former printing warehouse, and the transformation of two historical structures at the former Walter Reed Army Medical Center—a firehouse and an auto repair shop—into community arts spaces. Each effort shows how adaptive reuse can breathe new life into a building, revitalizing it not only physically but also socially, economically, and culturally.

13th Street Sanctuary | Washington, DC
13th St Sanctuary, Washington, DC
As the District struggles to meet projected housing demand for more than 200,000 new residents anticipated by 2036, co-living has become an affordable yet flexible solution that allows tenants to rent sleeping rooms in larger-scale units. We have seen that organized co-living is on the rise due to many factors, including increasing student-loan debt, high housing costs, and a desire for shared living to offset expenses.
Our innovative, complex adaptive reuse project in Washington, D.C.’s Columbia Heights neighborhood converted a neglected 1917 church, seriously damaged by the 2011 Mid-Atlantic earthquake, into eight unique, affordable co-living housing units. The structurally complex challenge of accommodating residential uses in a grand but damaged worship space required a carefully orchestrated sequence of construction involving subtle insertions that meet the demands of shared living while adhering to the city’s standards for retaining significant architectural defining features. The result is a striking combination of old and new.
Thermally improved exterior walls, low-E glazing, and significant roof insulation ensure that, while retaining the original structure, current stringent energy-efficiency standards are also met. View Project.

Breakthrough Montessori Public Charter School | Takoma Park, DC
The design transforms what was a dark warehouse into a welcoming, light-filled space for child-centered learning. | Photo: Thomas Holdsworth
This urban Montessori school has a new home in a repurposed warehouse through a two-phase improvement program designed by StudioMB, the first of which has been operational since 2018. When completed, the renovation will provide 40,000 square feet of a purposefully designed Montessori learning environment, with spacious classrooms, an on-site playground, and a large multipurpose room. Utilizing Montessori School Design principles defined by our firm and featured by the National Center for Montessori in the Public Sector, the design is a testament to the ability to bring high-performance Montessori education to a public charter school system while transforming a dark, underlit warehouse space into sun-filled classrooms with visual and literal connections to the outdoors. View Project.

Aspen Arts Park | Walter Reed campus, Washington, DC
The arts plaza offers facilities for community events, music, art, and cultural activities and involves the adaptive reuse of historical buildings while enhancing the site’s open spaces.
Located on 113 acres in Northwest Washington, D.C., the Walter Reed facility served as the U.S. Army’s flagship medical center from 1909 to 2011, when services were transferred to new facilities in nearby Bethesda, MD. As part of this relocation, the District struck a deal with the Department of Defense to buy 66 acres of the lush campus, and the historic Walter Reed buildings and landscape were opened to the public for the first time, with plans for preservation and adaptive reuse of buildings and the enhancement of the site’s open spaces.
The site master plan divides the campus into eight zones and guides development. One of these zones, The Aspen Arts Park, will provide a creative arts district offering arts programming for new residents and neighbors. StudioMB has been working on the adaptive reuse of the historical firehouse and service station, to convert both into creative arts spaces, as well as the conversion of the large paved lot in front of the gas station into a new public plaza with a performance stage. The design is sensitive to the campus’ existing context and preserves green edges, which boast historically protected cherry trees.

