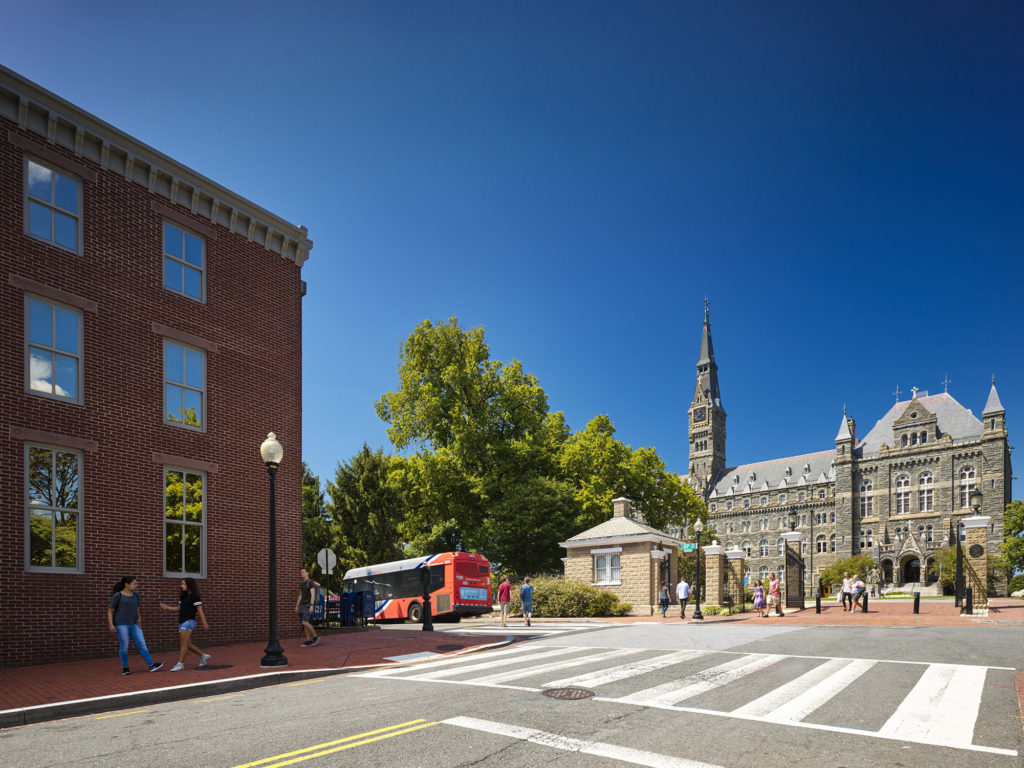Architects working on higher education campus projects are keenly aware of the ways in which spatial experience influences students’ learning and supports their needs inside and outside the classroom. As most administrators and facility planners understand, campus design plays a crucial role in helping institutions attract and retain students, which in turn helps create a vibrant, positive, and memorable student experience.
These institutions continually plan for new infrastructure while also addressing maintenance and repair of aging campus buildings and systems. Successful design teams craft impactful solutions that recognize the essential role of collaboration with campus leadership to understand and support an institution’s strategic goals and long-term mission. Frequently, institutions and teams must also be sensitive to the nature of their surrounding communities and the town and gown issues that often dictate campus growth initiatives.
StudioMB’s work on higher-ed campuses includes academic, residential, student services, and student life projects at a variety of scales for public and private, urban and rural, as well as large and small institutions. Each comes with its own vision, values, culture, academic, and financial strategies, as well as brand identity, which we have successfully responded to in this set of highlighted projects.
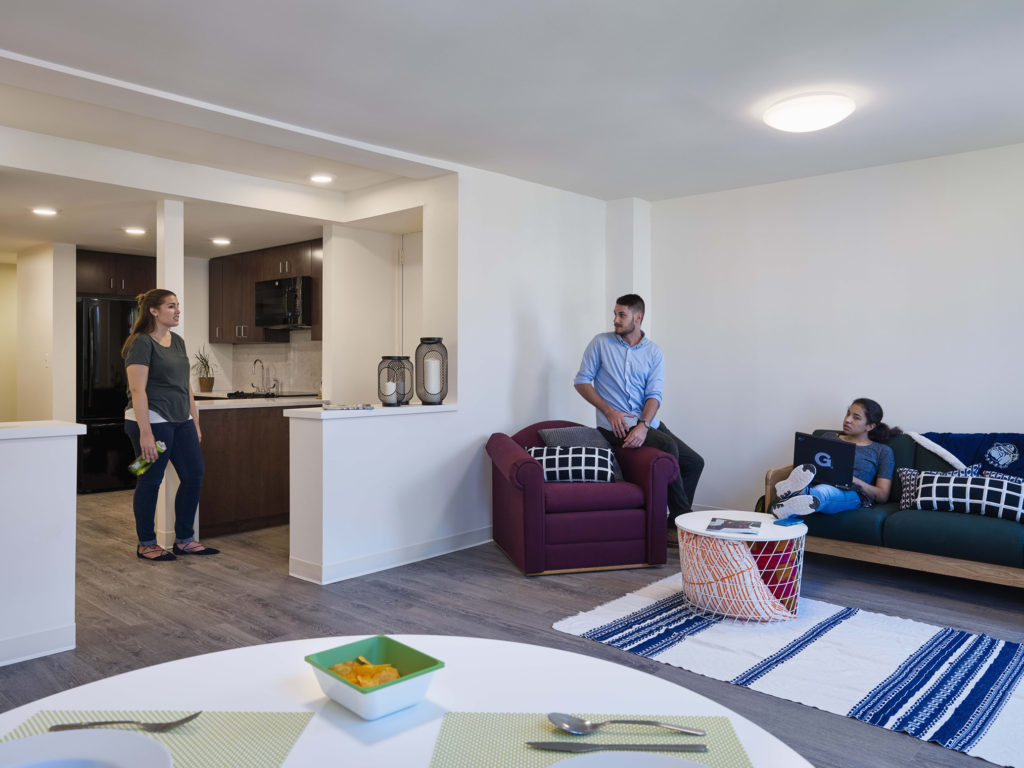
Georgetown Alumni Square Interior | Georgetown University, Washington DC
The renovation of this 360-bed residential complex set the standard for Georgetown University’s future housing renovations. | Photo: Thomas Holdsworth
StudioMB’s experience in residential campus design includes apartment- and suite-style living, in addition to traditional dormitory rooms and Greek housing. This recent project for Georgetown University involved the complete exterior and interior renovation, in three phases, of 90 student residences adjacent to the university’s main gate. Renovations of the 360-bed residential complex organized in three rowhouse structures, originally built in 1984, happened over the summers of 2017 through 2019, and corrected longstanding maintenance concerns as well as modernizing each unit with new living and dining spaces and re-envisioned kitchens and baths. The project was chosen to set the university’s interior design standards for future housing renovations across campus and meets the university’s commitment to provide improved student beds on campus as a means to limit student rentals in the adjacent community. View project.
For the design standards, StudioMB was engaged to create a “living” template of materials, fixtures, and colors for application across campus residence halls for current and future improvements. As an undergraduate-focused institution with over 75% of students living on campus, the university sought to establish a simple but durable palette that can be applied for full building improvements or on a unit-by-unit basis. Since being finalized, the standards have been implemented at both modern and historical residence halls across campus. Find out more.
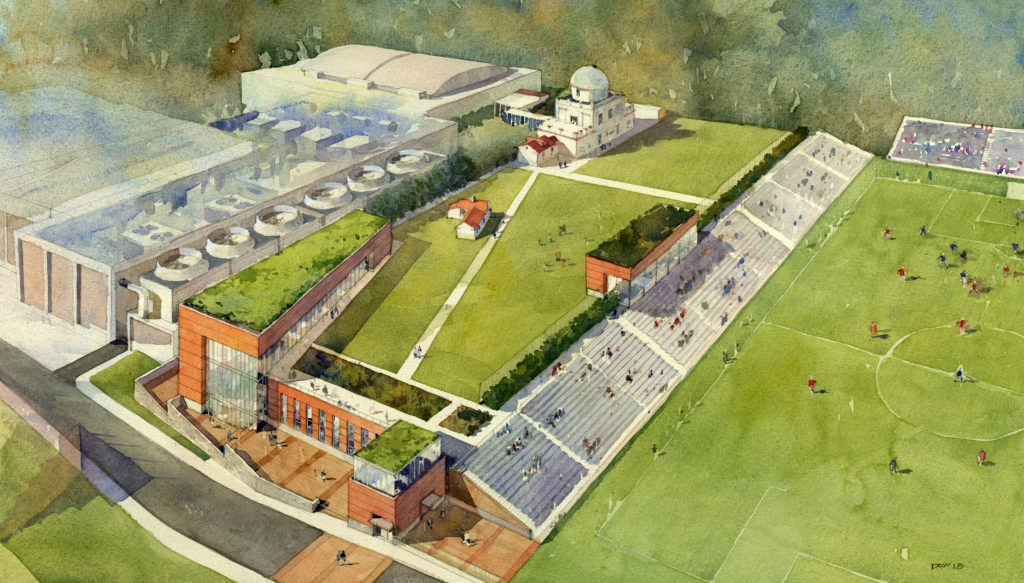
Observatory Precinct | Georgetown University, Washington, DC
Georgetown University’s observatory—the third oldest in the U.S.—is a campus gem. StudioMB’s design proposes full restoration of the observatory to a contemporary and innovative teaching space.
Completed in 1844 shortly after Georgetown University’s founding in 1841, the Francis J. Heyden Observatory was quickly put to use to determine the official longitude of Washington, D.C. It housed Georgetown’s world-renowned astronomy department until 1972 and was designated a national historic landmark in 1973, one of only two on this cherished campus.
StudioMB’s feasibility study and needs assessment for the observatory resolves numerous design modifications and deferred maintenance issues while converting the small footprint of the historic structure into modern, accessible classrooms and offices. The proposal also includes a new general-purpose academic building, improved grounds for the Heyden Planetarium, and athletic spaces to help resolve adjacent athletic facility space and field needs.
The design proposes full restoration of the Heyden Observatory to a contemporary and innovative teaching space that connects to the site’s long history as a place on the cutting edge of technology and science. Programmatic additions to the site will restore views to and from Observatory Hill while accommodating adjacent plans for improved athletic fields. Collectively, these efforts seek to bring activity to the precinct, creating a vibrant gathering space. View project.
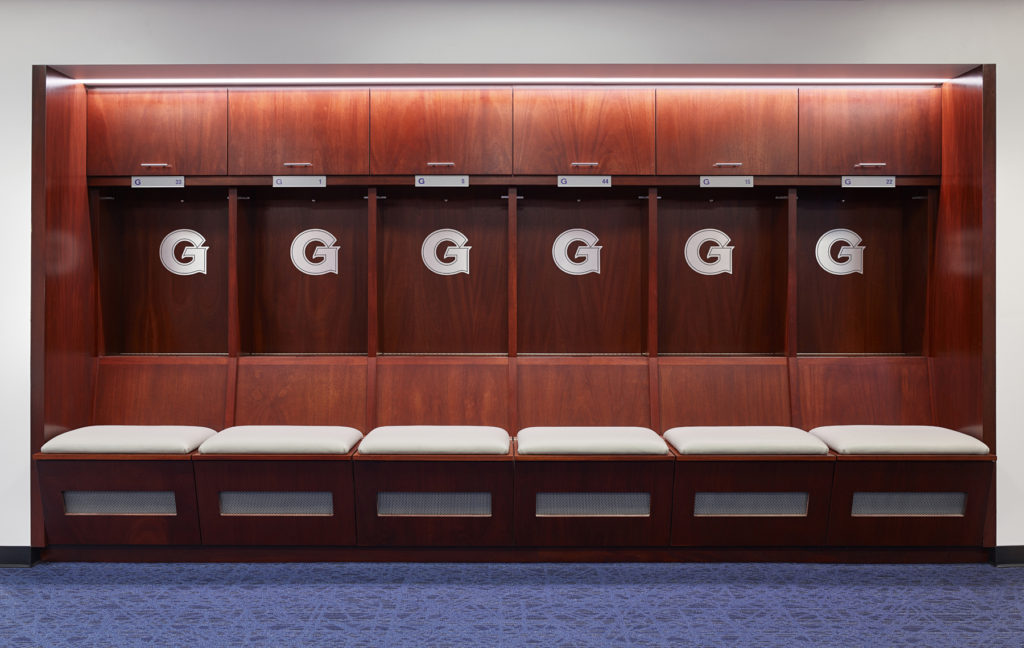
Georgetown University Hoyas Locker Room | Washington DC
The Hoyas locker room refresh provides custom millwork to handsomely meet storage needs while integrating branding. Bathroom updates create a spa-like grooming area. | Photo: Thomas Holdsworth
Continuing StudioMB’s relationship with Georgetown University and its athletics program, our design team was happy to devise a locker-room solution that caters to individual player needs identified in our outreach meetings. Integrated signage, branding, lighting, and material selection, as well as custom lockers with multiple storage and convenience features, combine with upgraded AV and spa-like bathrooms to help meet the institutional goals of the program. View project.
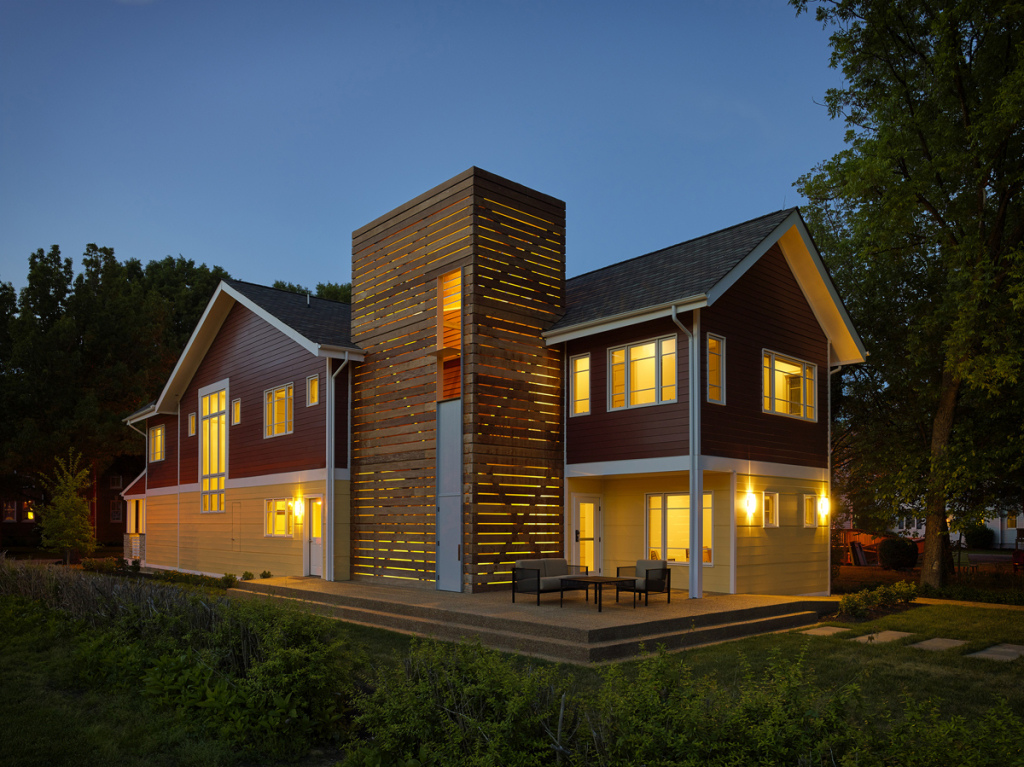
Randolph Macon College Fraternity | Ashland, VA
Located directly across from the college admissions office, the design features a broad front porch and expansive windows to create transparency to the interior. | Photo: Thomas Holdsworth
This fraternity house is a 16-bed, 4,100-square-foot structure located on a residential street across from the terminus of the main campus walk and the college’s admissions building. With such a prominent site, the design team made certain to enhance the architectural features that would most easily be viewed by residents and students alike, specifically the chapter room, main stair, and front porch. Located alongside other campus fraternity and sorority houses in retrofitted historic structures, the project’s greatest challenge was to fit on its narrow, deep site without appearing too singular in its massing.
The fraternity project addresses many of Randolph Macon College’s institutional objectives, including security, student life concerns, and extensive campus-wide improvements being implemented adjacent to the building, as well as consideration of adjacent, non-college–affiliated properties. View project.
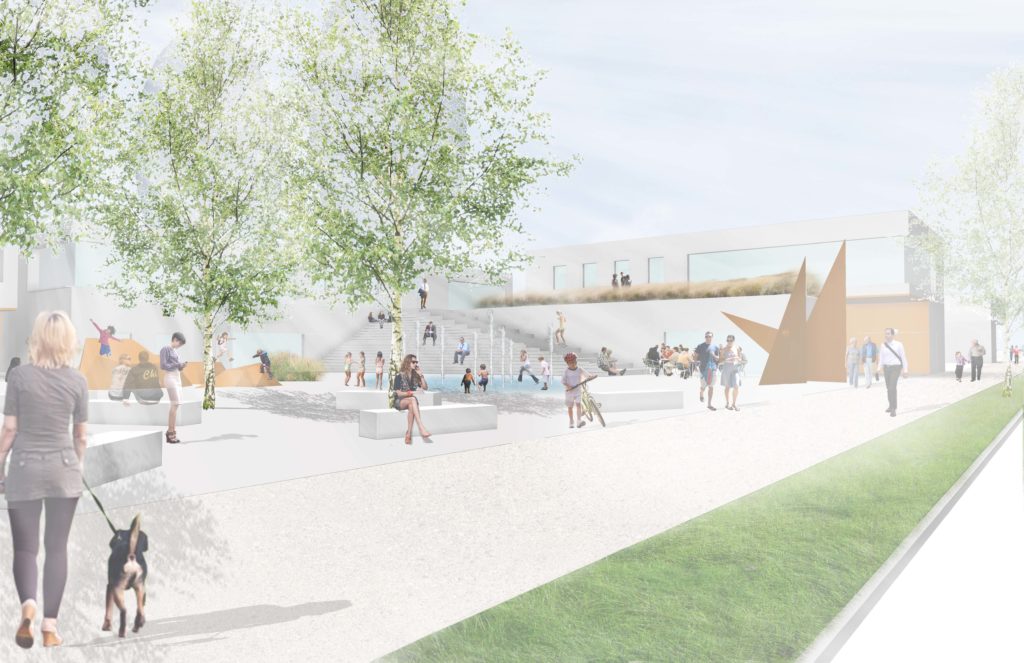
Grinnell College Zone of Confluence | Grinnell, IA
Melding the life of the town with the college, StudioMB’s design recommendations for Grinnell aim to strengthen sense of place, maximizing visitor appeal as well as quality of life for residents.
Following a broad investigation and analysis of town-gown planning issues for the college and town of Grinnell, during which StudioMB proposed a series of short and long-term recommendations to enhance the campus’ competitiveness and the area’s identity. Subsequent to the plan’s approval by the Board of Directors, StudioMB was tasked with creating a plan for a set of sites immediately adjacent to both the campus and downtown retail area, which envisions a place where the life of the college and the city come together. Designed to host a range of uses, the project brings academic, student residential, retail, administrative offices, and community spaces into a three-block area to boost downtown visitorship and provide 18-hour vibrancy. Extensive outreach to the campus and town community in over 20 community meetings generated tremendous support and propelled acquisition of numerous critical land parcels to begin the work. View project.

