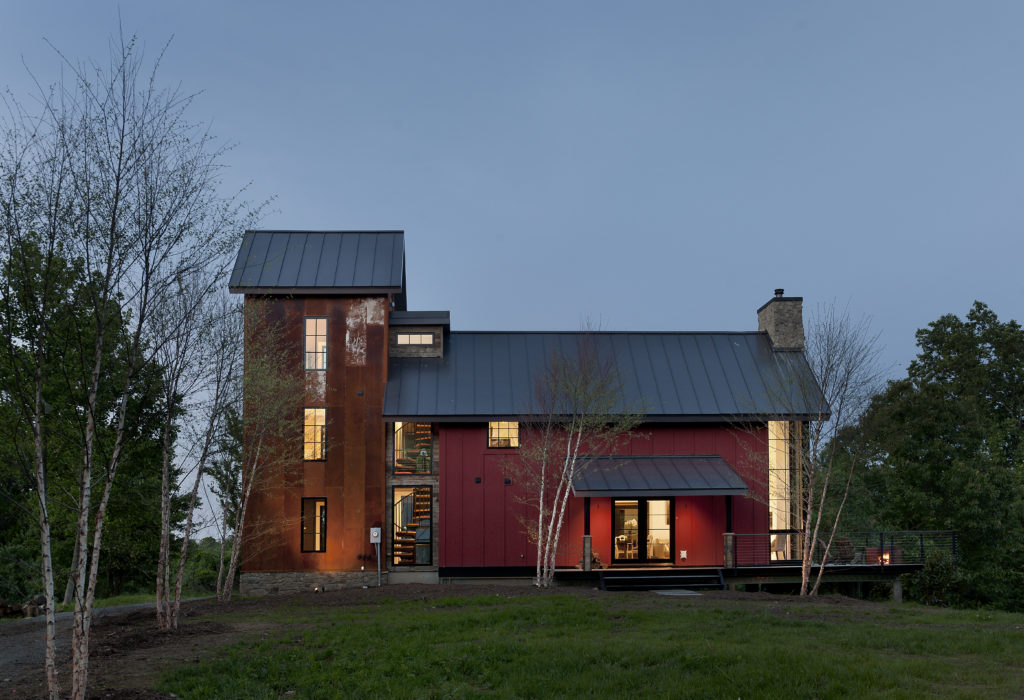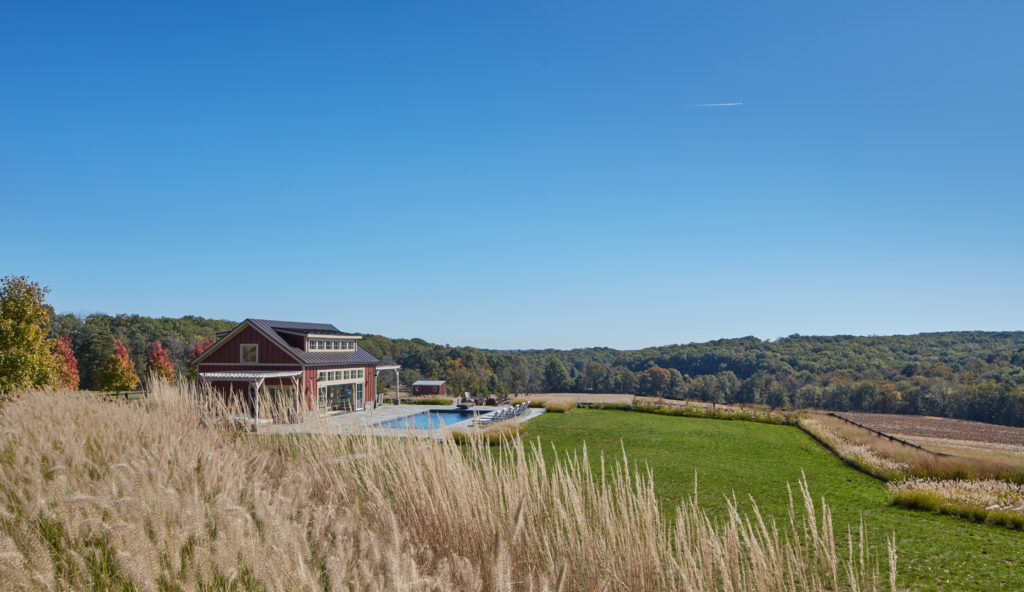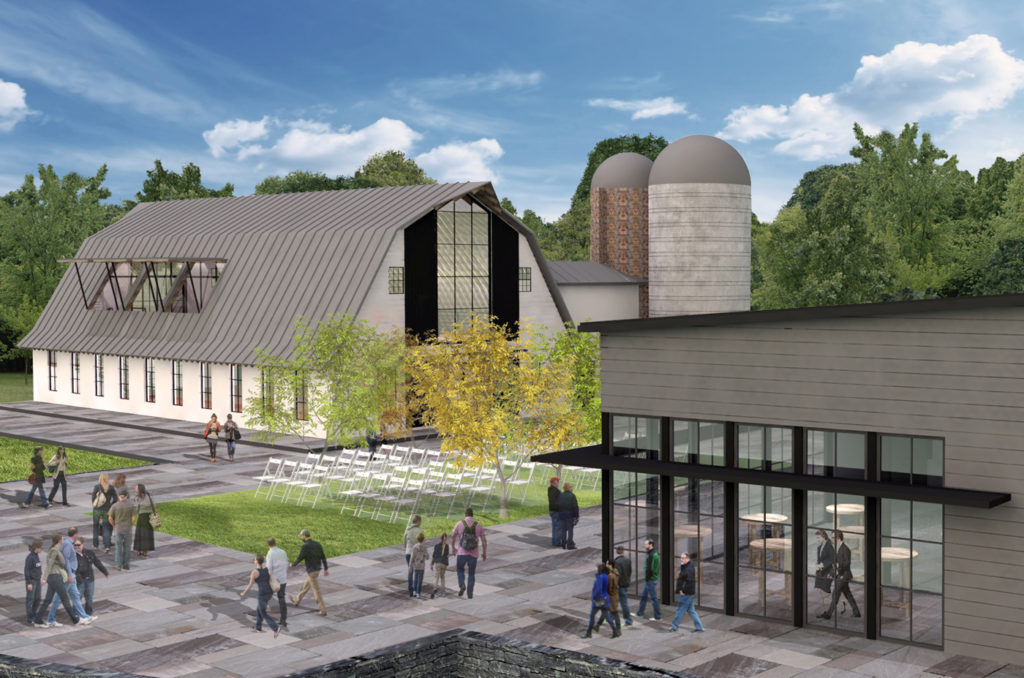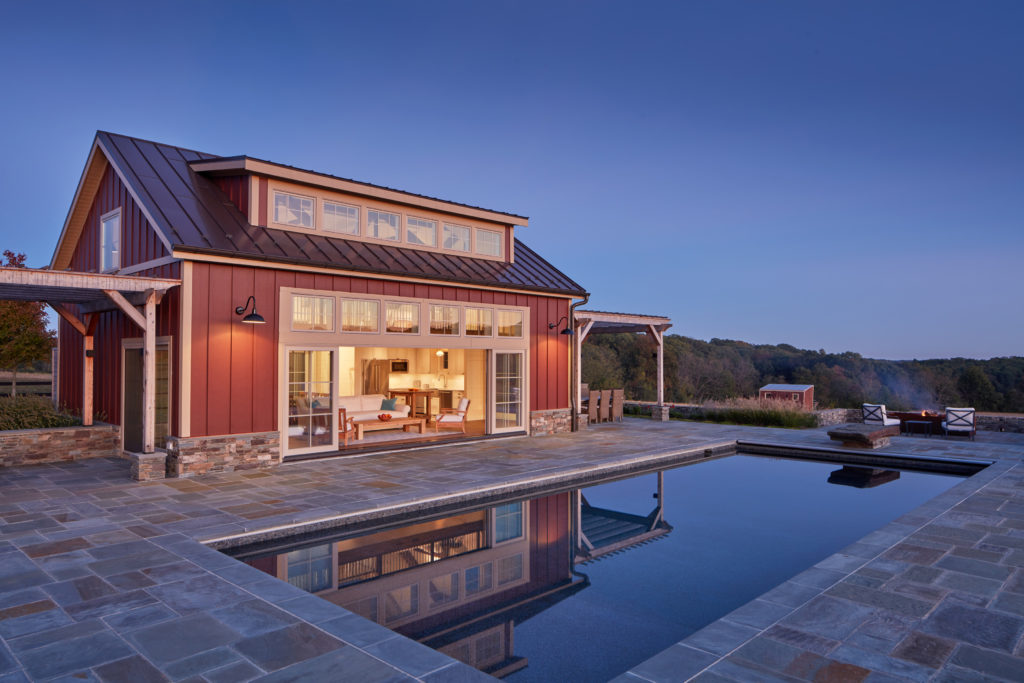One challenge for architects designing projects outside urban areas is resisting the tendency to simply mimic the agricultural vernacular of rural buildings without reinterpretation or adaptation. We’ve found that taking a fresh approach to design in rural settings requires a combination of sensitivity to the traditions embodied in these simple structures with a spirit of inventive boldness.
Three projects designed by our office over the last 8 years embrace their rural settings, giving vernacular forms a sophisticated refresh while meeting the programmatic challenges of their respective clients. These new structures—a weekend home, a pool house, and a conference/event center—draw inspiration from the surrounding vernacular buildings of the Mid-Atlantic, either by merging rustic forms with modern amenities and purpose, or reimagining existing traditional farm buildings through adaptive reuse.

The Nest House | Delaplane, VA
Flooded with natural light and long, diagonal views extending to the hills beyond, the house feels larger than its 1,000 square feet. | Photo: Paul Burk
Surrounded by the rolling hills of Fauquier County, Virginia, The Nest House is a modern cabin retreat that takes inspiration from the classic barns and silos of the region to provide a fresh take on country living. The fireplace and hearth, made from local stone, forms an axis with a three-story “silo,” and both are clad in Corten steel and left to develop a rusted patina on their exteriors. The home is crafted from modular components, including structurally insulated panels (SIPS) and a steel chassis which sits lightly on the land through the use of pier foundation. Notably, the 1,000-square-foot home, built in 2012 in under 100 days for $350,000, uses 85% less concrete than a typical home. Born out of research, with an eye to sustainability, the home uses magnesium oxide SIPs for the wall system. The panels are not only durable and energy efficient, but also are fire and water resistant and, on the interior, eliminate the need for drywall, lowering project costs and time to build. Low-maintenance exterior materials speak to a rural vernacular rooted in practicality, while the interior offers modern conveniences in bright, elegant spaces that employ passive cooling and heating principles for indoor comfort. View project.

Owl Branch Pool House | Parkton, MD
From its hilltop perch, the pool house takes a simple barn form and opens it to up to create a seamless flow of space from indoors to out. | Photo: David Burroughs
This project in the rolling countryside north of Baltimore, Maryland creates a family pool house with kitchen, living and dining spaces, and comfortable sleeping loft. The barn-inspired exterior features a standing-seam roof and board-and-batten siding. The interior, bathed in natural light from clerestory windows, is light and bright, with wood trusses and floors providing visual warmth and texture. Generous glazed openings on all sides allow the space to fully open to the outdoors, creating easy access to patio living spaces and providing expansive views of the surrounding valley and hills while admitting hilltop breezes. The structure opens to a flagstone patio with amenities that include a pool and firepit, while the pergolas flanking the structure both define and shelter outdoor dining and lounge spaces. | Landscape Architect: Campion Hruby Landscape Architects

Fiddle Tree Farm Conference Center | Frederick, MD
Reimagining these agricultural structures as event spaces imbues a languishing site with new vitality.
This 350-acre farm at the base of Sugarloaf Mountain in Frederick County, Maryland features the conversion of two dairy barns into modern conference and event space adjacent to a picturesque meadow. The imaginative reuse of the heavy timber agricultural buildings into functional event spaces includes converting the existing silo into vertical circulation, while enlarged openings from the hay loft maximize views of the landscape. A new patio between the converted barns provides a series of outdoor spaces perfect for events and ceremonies. View project.

